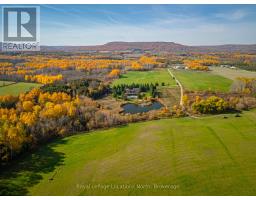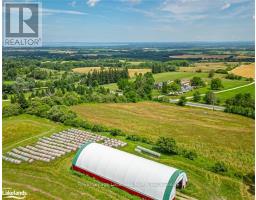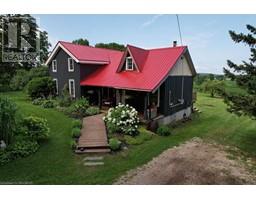598519 CONCESSION ROAD 2 N Meaford, Meaford (Municipality), Ontario, CA
Address: 598519 CONCESSION ROAD 2 N, Meaford (Municipality), Ontario
Summary Report Property
- MKT ID40675928
- Building TypeHouse
- Property TypeSingle Family
- StatusBuy
- Added13 weeks ago
- Bedrooms4
- Bathrooms2
- Area1877 sq. ft.
- DirectionNo Data
- Added On03 Dec 2024
Property Overview
Charming 1850s log home on 25 acres blending timeless character with modern comforts. Featuring four bedrooms and two bathrooms, the home is nestled back from the road, providing a private retreat with sweeping views of lush farmland, the stunning escarpment, and, from a lookout point on the property, breathtaking views of Georgian Bay. A lovely wrap-around veranda and pergola-shaded patio with a retractable sun screen offer inviting spaces for outdoor entertaining or quiet relaxation. Inside, an energy-efficient 4-ton forced air heat pump provides year-round comfort, complemented by a cozy wood stove that enhances the ambience of the historic log interior. A thoughtful addition from the early 1900s has transformed part of the home into a bright and welcoming dining and living room area, with two additional bedrooms and an office space upstairs. The original log home retains its charm with a kitchen, family room, main-floor laundry, and 2-piece bath, while the upper level includes two more bedrooms and a 4-piece bath. Other features include a drilled well, metal roof, and 200-amp service. A drive shed with a heated workshop, hydro, and water adds functionality. With it's rustic charm and modern amenities this home is a rare gem for those seeking a tranquil retreat amidst the area's natural beauty. Enjoy close proximity to amenities in the town of Meaford, hiking/biking trails, Georgian Bay and more! (id:51532)
Tags
| Property Summary |
|---|
| Building |
|---|
| Land |
|---|
| Level | Rooms | Dimensions |
|---|---|---|
| Second level | Bedroom | 10'2'' x 6'10'' |
| Bedroom | 10'2'' x 10'1'' | |
| Den | 13'5'' x 16'5'' | |
| 4pc Bathroom | 5'0'' x 9' | |
| Bedroom | 11'6'' x 9'0'' | |
| Primary Bedroom | 12'0'' x 18'11'' | |
| Main level | 2pc Bathroom | 8'3'' x 8'9'' |
| Family room | 15'2'' x 18'0'' | |
| Dining room | 8'2'' x 15'6'' | |
| Kitchen | 8'10'' x 8'8'' | |
| Living room | 16'11'' x 15'8'' |
| Features | |||||
|---|---|---|---|---|---|
| Country residential | Dishwasher | Dryer | |||
| Refrigerator | Stove | Washer | |||
| Central air conditioning | |||||








