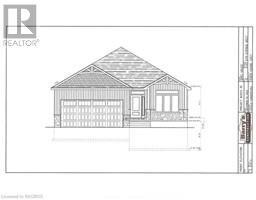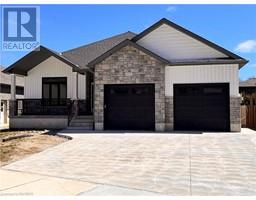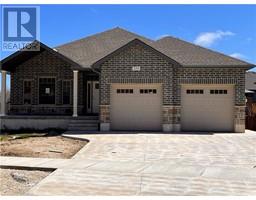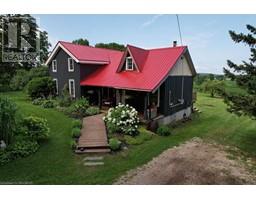137794 12 GREY ROAD, Meaford, Ontario, CA
Address: 137794 12 GREY ROAD, Meaford, Ontario
3 Beds3 Baths0 sqftStatus: Buy Views : 728
Price
$924,900
Summary Report Property
- MKT IDX11823161
- Building TypeHouse
- Property TypeSingle Family
- StatusBuy
- Added7 weeks ago
- Bedrooms3
- Bathrooms3
- Area0 sq. ft.
- DirectionNo Data
- Added On04 Dec 2024
Property Overview
Very large brick bungalow on a private 1+ acre country lot! Three bedrooms/three bathrooms and many upgrades including new geo thermal furnace, kitchen appliances and hardwood flooring throughout main floor. All bathrooms have had a major reno. Plus 24' x 30' shop with hydro and loads of yard space and garden. This home features a pool on the lower level with new heater (propane) for year round enjoyment!! This is a high value home, you have to put on your viewing list! (id:51532)
Tags
| Property Summary |
|---|
Property Type
Single Family
Building Type
House
Storeys
1
Community Name
Rural Meaford
Title
Freehold
Land Size
220 x 233 FT ; 220' X 233'|1/2 - 1.99 acres
Parking Type
Attached Garage
| Building |
|---|
Bedrooms
Above Grade
3
Bathrooms
Total
3
Partial
1
Interior Features
Appliances Included
Range, Water Heater, Central Vacuum, Dishwasher, Garage door opener, Refrigerator, Satellite Dish, Stove, Washer, Window Coverings
Basement Type
Full (Finished)
Building Features
Features
Hilly
Foundation Type
Concrete
Style
Detached
Architecture Style
Bungalow
Rental Equipment
Water Heater
Fire Protection
Smoke Detectors
Heating & Cooling
Cooling
Central air conditioning
Utilities
Utility Type
Wireless(Available)
Utility Sewer
Septic System
Exterior Features
Exterior Finish
Brick
Parking
Parking Type
Attached Garage
Total Parking Spaces
12
| Land |
|---|
Other Property Information
Zoning Description
RR
| Level | Rooms | Dimensions |
|---|---|---|
| Lower level | Other | 6.85 m x 9.6 m |
| Other | 6.85 m x 9.6 m | |
| Bathroom | Measurements not available | |
| Bathroom | Measurements not available | |
| Games room | 4.87 m x 7.62 m | |
| Games room | 4.87 m x 7.62 m | |
| Main level | Bathroom | Measurements not available |
| Bathroom | Measurements not available | |
| Family room | 4.41 m x 4.87 m | |
| Bathroom | Measurements not available | |
| Bathroom | Measurements not available | |
| Family room | 4.41 m x 4.87 m | |
| Living room | 5.18 m x 7.62 m | |
| Living room | 5.18 m x 7.62 m | |
| Kitchen | 3.42 m x 5.96 m | |
| Kitchen | 3.42 m x 5.96 m | |
| Dining room | 3.35 m x 3.65 m | |
| Dining room | 3.35 m x 3.65 m | |
| Bedroom | 2.89 m x 3.5 m | |
| Bedroom | 2.89 m x 3.5 m | |
| Bedroom | 3.5 m x 3.65 m | |
| Bedroom | 3.5 m x 3.65 m | |
| Primary Bedroom | 3.35 m x 3.96 m | |
| Primary Bedroom | 3.35 m x 3.96 m | |
| Laundry room | 2.43 m x 3.42 m | |
| Laundry room | 2.43 m x 3.42 m |
| Features | |||||
|---|---|---|---|---|---|
| Hilly | Attached Garage | Range | |||
| Water Heater | Central Vacuum | Dishwasher | |||
| Garage door opener | Refrigerator | Satellite Dish | |||
| Stove | Washer | Window Coverings | |||
| Central air conditioning | |||||


























































