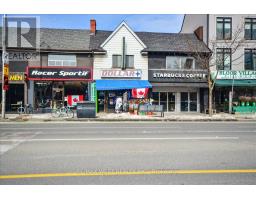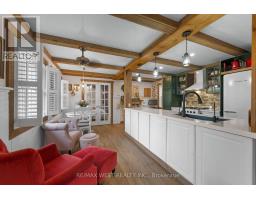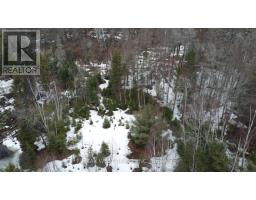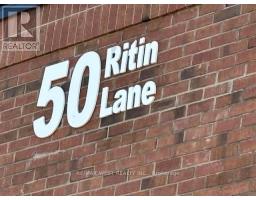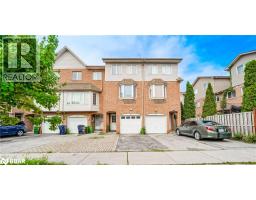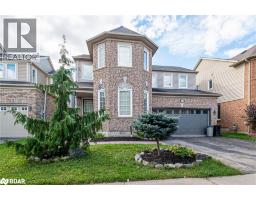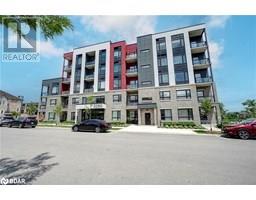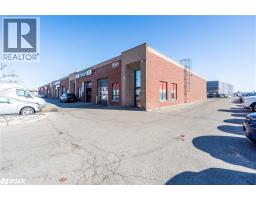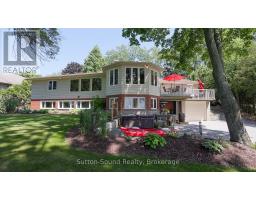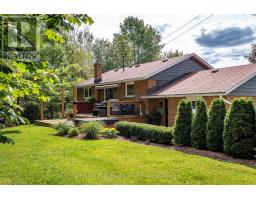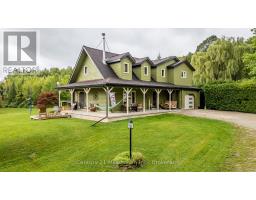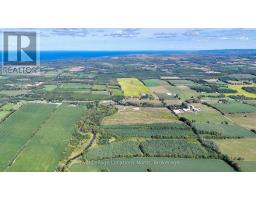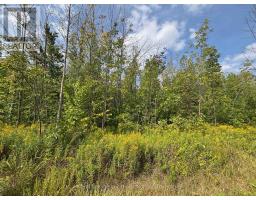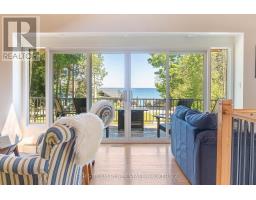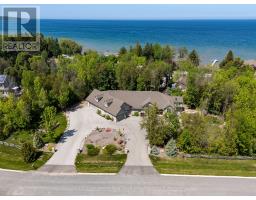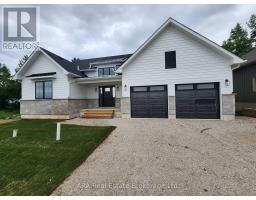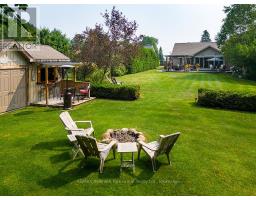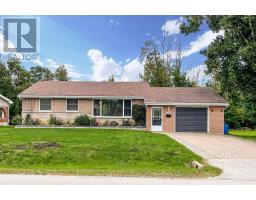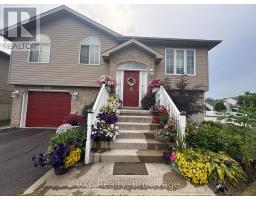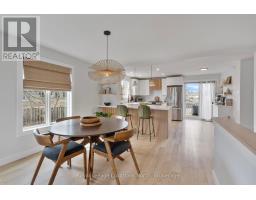143 CAPTAIN'S COURT, Meaford, Ontario, CA
Address: 143 CAPTAIN'S COURT, Meaford, Ontario
4 Beds3 Baths1100 sqftStatus: Buy Views : 370
Price
$750,000
Summary Report Property
- MKT IDX12407995
- Building TypeHouse
- Property TypeSingle Family
- StatusBuy
- Added2 days ago
- Bedrooms4
- Bathrooms3
- Area1100 sq. ft.
- DirectionNo Data
- Added On18 Sep 2025
Property Overview
Majestic views overlooking Georgian bay! This 1444 sq ft bungalow with finished basement with walkout basement is situated on 2 acres of landscaped property. With privacy, its own pond and an oversized double detached garage there is something for everyone. With 4 total bedrooms plus an office space there is room for everyone. Downstairs has unlimited possibilities, with a kitchen area installed and separate entrance it could be converted into an in-law suite or separate apartment if wanted for extra income. Additional features include large deck, massive living room and family rooms, recently remodeled ensuite bathroom and walk in closet, 2 gas fireplaces, updated furnace and ac. This home is move in ready! (id:51532)
Tags
| Property Summary |
|---|
Property Type
Single Family
Building Type
House
Storeys
1
Square Footage
1100 - 1500 sqft
Community Name
Meaford
Title
Freehold
Land Size
204 x 343 Acre|2 - 4.99 acres
Parking Type
Detached Garage,Garage
| Building |
|---|
Bedrooms
Above Grade
2
Below Grade
2
Bathrooms
Total
4
Interior Features
Appliances Included
Dishwasher, Dryer, Stove, Washer, Refrigerator
Basement Features
Separate entrance, Walk out
Basement Type
N/A (Finished)
Building Features
Features
Irregular lot size
Foundation Type
Concrete
Style
Detached
Architecture Style
Bungalow
Square Footage
1100 - 1500 sqft
Building Amenities
Fireplace(s)
Structures
Porch
Heating & Cooling
Cooling
Central air conditioning
Heating Type
Forced air
Utilities
Utility Sewer
Septic System
Exterior Features
Exterior Finish
Vinyl siding
Parking
Parking Type
Detached Garage,Garage
Total Parking Spaces
12
| Level | Rooms | Dimensions |
|---|---|---|
| Basement | Laundry room | 3.02 m x 2.64 m |
| Family room | 7.04 m x 5.49 m | |
| Office | 4.06 m x 3.89 m | |
| Kitchen | 2.74 m x 2.57 m | |
| Bedroom 3 | 4.52 m x 3.43 m | |
| Bedroom 4 | 4.52 m x 3.28 m | |
| Main level | Living room | 7.04 m x 5.49 m |
| Dining room | 3.2 m x 2.9 m | |
| Kitchen | 3.66 m x 3.48 m | |
| Primary Bedroom | 4.75 m x 4.52 m | |
| Bedroom 2 | 3 m x 2.82 m |
| Features | |||||
|---|---|---|---|---|---|
| Irregular lot size | Detached Garage | Garage | |||
| Dishwasher | Dryer | Stove | |||
| Washer | Refrigerator | Separate entrance | |||
| Walk out | Central air conditioning | Fireplace(s) | |||











