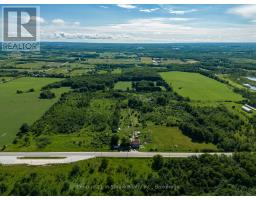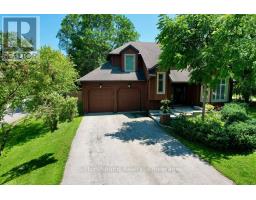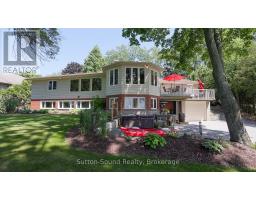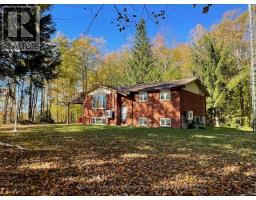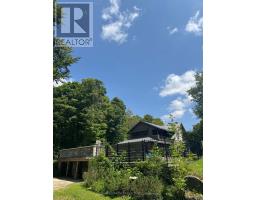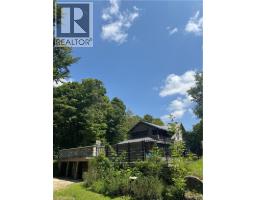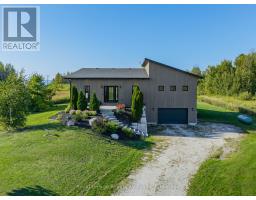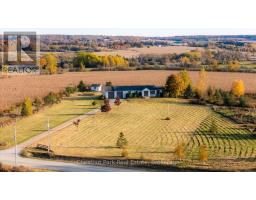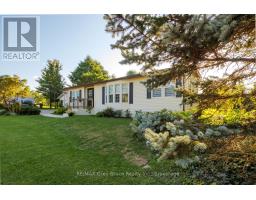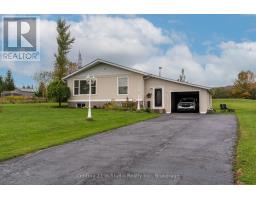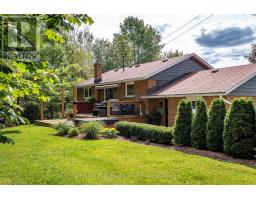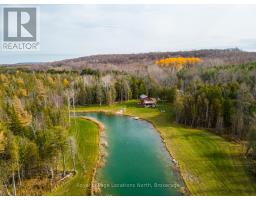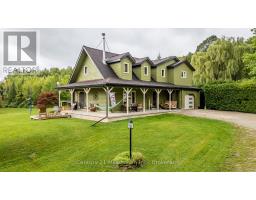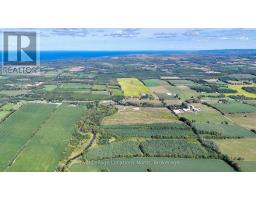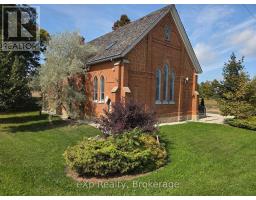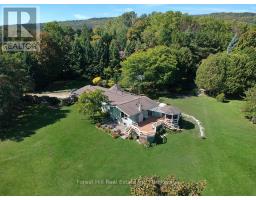156 HARBOUR BEACH DRIVE, Meaford, Ontario, CA
Address: 156 HARBOUR BEACH DRIVE, Meaford, Ontario
3 Beds3 Baths2000 sqftStatus: Buy Views : 44
Price
$999,500
Summary Report Property
- MKT IDX12308463
- Building TypeHouse
- Property TypeSingle Family
- StatusBuy
- Added1 weeks ago
- Bedrooms3
- Bathrooms3
- Area2000 sq. ft.
- DirectionNo Data
- Added On10 Oct 2025
Property Overview
STEPS TO THE BAY AND PUBLIC BEACH! One-owner home, custom-built in 2004, and set on 1.93 treed and manicured acres. Features include a great room with 24 foot vaulted ceiling, family room with fireplace, 4 season sunroom, oversized double garage and double-wide driveway. Master bedroom features 3 pce ensuite, walk-in closet and patio doors to large deck and hot tub. Fibre optic cable at lot line.The attention to every detail of form and function make this 2-4 bedroom home a pleasure for realtors to show - and a real prize for the lucky new owner! (id:51532)
Tags
| Property Summary |
|---|
Property Type
Single Family
Building Type
House
Storeys
1.5
Square Footage
2000 - 2500 sqft
Community Name
Meaford
Title
Freehold
Land Size
265.3 x 334.1 FT ; 265.26ft(F) x 334.07ft(D) x 280.21ft(B)|1/2 - 1.99 acres
Parking Type
Attached Garage,Garage
| Building |
|---|
Bedrooms
Above Grade
3
Bathrooms
Total
3
Interior Features
Appliances Included
Hot Tub, Garage door opener remote(s), Water Heater, Central Vacuum, Dishwasher, Dryer, Stove, Washer, Refrigerator
Building Features
Features
Wooded area, Irregular lot size, Sloping, Dry, Carpet Free
Foundation Type
Poured Concrete
Style
Detached
Square Footage
2000 - 2500 sqft
Fire Protection
Alarm system, Monitored Alarm, Security guard, Smoke Detectors
Building Amenities
Fireplace(s), Separate Electricity Meters
Structures
Deck, Patio(s)
Heating & Cooling
Cooling
Central air conditioning, Air exchanger
Heating Type
Forced air
Utilities
Utility Type
Cable(Installed),Electricity(Installed),Wireless(Available),Electricity Connected(Connected),Telephone(Connected)
Utility Sewer
Septic System
Water
Cistern
Exterior Features
Exterior Finish
Stone, Vinyl siding
Neighbourhood Features
Community Features
School Bus
Amenities Nearby
Beach, Golf Nearby, Hospital, Marina, Ski area
Parking
Parking Type
Attached Garage,Garage
Total Parking Spaces
6
| Land |
|---|
Other Property Information
Zoning Description
CR + EP
| Level | Rooms | Dimensions |
|---|---|---|
| Second level | Loft | 5.83 m x 3.65 m |
| Lower level | Family room | 6.4 m x 3.96 m |
| Games room | 4.26 m x 3.5 m | |
| Utility room | 6.7 m x 3.35 m | |
| Main level | Primary Bedroom | 4.72 m x 4.42 m |
| Bedroom | 3.6 m x 2.43 m | |
| Great room | 6.85 m x 3.75 m | |
| Family room | 4.46 m x 3.96 m | |
| Kitchen | 4.26 m x 3.2 m | |
| Laundry room | 2.43 m x 1.82 m | |
| Sunroom | 7.23 m x 3.42 m |
| Features | |||||
|---|---|---|---|---|---|
| Wooded area | Irregular lot size | Sloping | |||
| Dry | Carpet Free | Attached Garage | |||
| Garage | Hot Tub | Garage door opener remote(s) | |||
| Water Heater | Central Vacuum | Dishwasher | |||
| Dryer | Stove | Washer | |||
| Refrigerator | Central air conditioning | Air exchanger | |||
| Fireplace(s) | Separate Electricity Meters | ||||







































