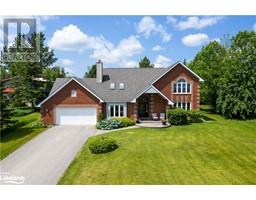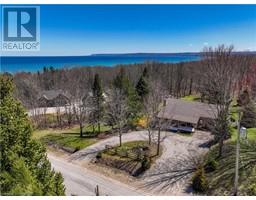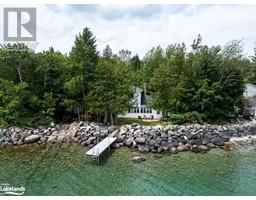168 QUEEN'S BUSH DRIVE, Meaford, Ontario, CA
Address: 168 QUEEN'S BUSH DRIVE, Meaford, Ontario
Summary Report Property
- MKT IDX9053607
- Building TypeHouse
- Property TypeSingle Family
- StatusBuy
- Added14 weeks ago
- Bedrooms4
- Bathrooms3
- Area0 sq. ft.
- DirectionNo Data
- Added On12 Aug 2024
Property Overview
Welcome to a slice of paradise - 168 Queens Bush, Annan, 133 feet of pristine Georgian Bay waterfront.n Breathtaking views of Griffith Island & the most iconic sunsets, all from the comfort of your newly installed sun deck. Generous 1.15-acre lot with mature trees, rocky shoreline. Mins to Owen Sound & Meaford, 2-hour drive to Kitchener Waterloo. This featured listing offers true bungalow living, featuring three above-grade bedrooms & bathrooms. The master bedroom is facing the lake, a spacious walk-in closet & 4-piece ensuite. Engineered hardwood flooring on the open-concept main floor. The living room is complete with a wood-burning fireplace, dining room with sliding doors that open to a brand-new 56-foot deck. The kitchen has been updated with all-new stainless steel appliances, granite countertops, & a central island. The possibilities are endless in the black canvas open-concept basement, A double-car garage & concrete driveway This is not just a property; it's a lifestyle. **** EXTRAS **** 2023 new drilled well, upgraded kitchen, water system, On demand pump & water holding tank system, Hybrid Heat pump/propane with AC, Outside manifold setup for Generac, insulated basement, Dricore insulated subfloor, framed BR & office. (id:51532)
Tags
| Property Summary |
|---|
| Building |
|---|
| Land |
|---|
| Level | Rooms | Dimensions |
|---|---|---|
| Basement | Bedroom 4 | 3.67 m x 4.32 m |
| Recreational, Games room | 12.48 m x 8.67 m | |
| Main level | Bedroom | 3.05 m x 3.39 m |
| Bathroom | 2.7 m x 1.57 m | |
| Bedroom 2 | 3.07 m x 3.74 m | |
| Primary Bedroom | 4.07 m x 4.47 m | |
| Bathroom | 1.58 m x 3.3 m | |
| Dining room | 3.34 m x 4.72 m | |
| Kitchen | 3.07 m x 4.72 m | |
| Laundry room | 1.68 m x 2.34 m | |
| Living room | 7.6 m x 4.47 m | |
| Bathroom | 0.83 m x 2.41 m |
| Features | |||||
|---|---|---|---|---|---|
| Wooded area | Attached Garage | Water Heater | |||
| Dishwasher | Dryer | Garage door opener | |||
| Microwave | Refrigerator | Satellite Dish | |||
| Stove | Washer | Window Coverings | |||
| Central air conditioning | Fireplace(s) | ||||






















































