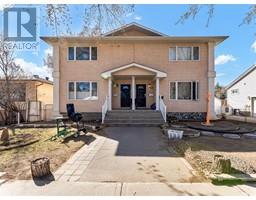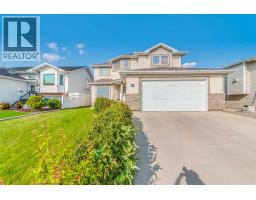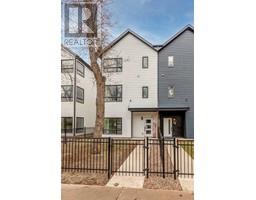1001 Yuill Street SE River Flats, Medicine Hat, Alberta, CA
Address: 1001 Yuill Street SE, Medicine Hat, Alberta
Summary Report Property
- MKT IDA2234409
- Building TypeHouse
- Property TypeSingle Family
- StatusBuy
- Added3 days ago
- Bedrooms1
- Bathrooms1
- Area852 sq. ft.
- DirectionNo Data
- Added On15 Jul 2025
Property Overview
Welcome to 1001 Yuill Street SE! This enchanting character home blends timeless charm with fresh, modern elegance — fully renovated from top to bottom, and ready to welcome you with open arms. From the moment you step inside, you’ll feel transported: warm natural light spills through newly installed windows, dancing across beautifully curated furnishings (yes, it comes fully furnished!) and a sparkling new kitchen complete with top-of-the-line appliances. Every detail has been thoughtfully considered — from the pristine new siding and roof to the crisp, landscaped yard enclosed by a brand-new fence, all resting on a generous 150-foot lot that invites morning coffees, garden dreams, or long summer evenings under the stars. Whether you're a young couple just beginning your story, or a savvy investor seeking a turnkey Airbnb with irresistible appeal, this home is ready to delight. With its perfect blend of charm and modern comfort, all that’s missing is your suitcase and a sense of adventure. A true gem waiting to be discovered. (id:51532)
Tags
| Property Summary |
|---|
| Building |
|---|
| Land |
|---|
| Level | Rooms | Dimensions |
|---|---|---|
| Main level | Kitchen | 13.42 Ft x 9.92 Ft |
| Other | 6.42 Ft x 10.83 Ft | |
| Living room | 13.25 Ft x 11.42 Ft | |
| 3pc Bathroom | .00 Ft x .00 Ft | |
| Laundry room | 10.25 Ft x 5.50 Ft | |
| Upper Level | Primary Bedroom | 13.17 Ft x 11.58 Ft |
| Den | 10.00 Ft x 8.00 Ft |
| Features | |||||
|---|---|---|---|---|---|
| Back lane | No Animal Home | No Smoking Home | |||
| Other | Parking Pad | Washer | |||
| Refrigerator | Dishwasher | Stove | |||
| Dryer | Window Coverings | None | |||











































