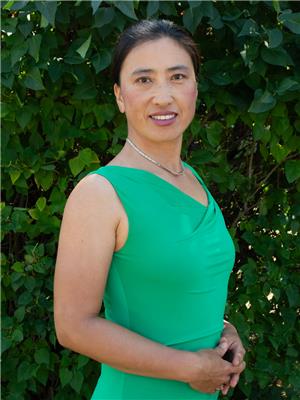1024 Balmoral Street SE River Flats, Medicine Hat, Alberta, CA
Address: 1024 Balmoral Street SE, Medicine Hat, Alberta
Summary Report Property
- MKT IDA2154929
- Building TypeHouse
- Property TypeSingle Family
- StatusBuy
- Added14 weeks ago
- Bedrooms2
- Bathrooms1
- Area786 sq. ft.
- DirectionNo Data
- Added On11 Aug 2024
Property Overview
Located in the heart of the River Flats. This home is perfect for first time home buyers or an invest revenue property. Enter through the bright and cozy front porch into the breezeway, inside you will find a spacious living room on your left and a large dining room both with 11-foot ceilings flooded with natural light. Upstairs boasts two nicely sized bedrooms with walk in deep closets and one full bath. The kitchen leads to the large basement with washer/dryer, tons of storage space and a huge bonus room with egress window (possible third bedroom) with space for second bathroom. The back door brings you to the large bright sunroom on the north side with a door leading to the nice size back yard with a raised deck and a house for your fur babies. This property has an old garage used as a shed and ample alley 2 parking spots as well as a small shed in the yard. The property is just few blocks away from Strathcona island Park, convenience stores, walking paths, schools and bus stops. There're some upgrades: laminate flooring and some new cabinets. Please noted that it’s a full basement with egress size window, shingles are good and a poured concrete foundation is solid. (id:51532)
Tags
| Property Summary |
|---|
| Building |
|---|
| Land |
|---|
| Level | Rooms | Dimensions |
|---|---|---|
| Second level | Bedroom | 11.00 Ft x 8.50 Ft |
| Primary Bedroom | 11.00 Ft x 9.00 Ft | |
| 4pc Bathroom | 5.50 Ft x 7.33 Ft | |
| Main level | Living room | 12.67 Ft x 12.00 Ft |
| Dining room | 12.00 Ft x 12.00 Ft | |
| Kitchen | 12.00 Ft x 9.00 Ft |
| Features | |||||
|---|---|---|---|---|---|
| See remarks | RV | Refrigerator | |||
| Stove | Freezer | Window Coverings | |||
| Washer & Dryer | None | ||||






















































