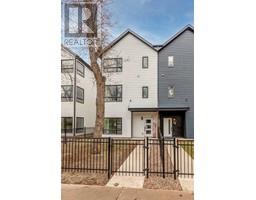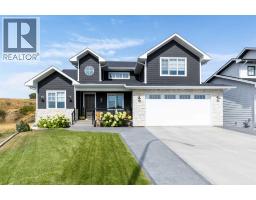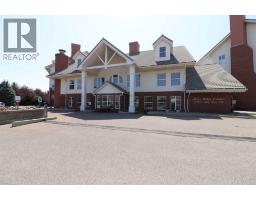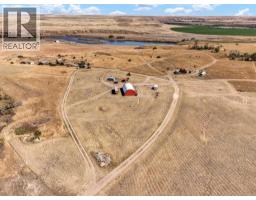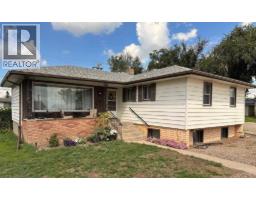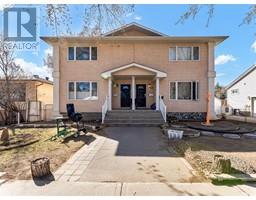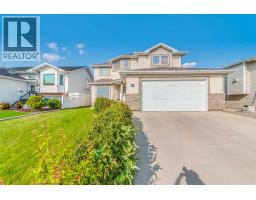118 2 Street SW SW Hill, Medicine Hat, Alberta, CA
Address: 118 2 Street SW, Medicine Hat, Alberta
Summary Report Property
- MKT IDA2231920
- Building TypeHouse
- Property TypeSingle Family
- StatusBuy
- Added7 days ago
- Bedrooms2
- Bathrooms2
- Area1744 sq. ft.
- DirectionNo Data
- Added On04 Aug 2025
Property Overview
Situated on the picturesque and highly sought-after 2nd Street SW, this charming turn-of-the-century home offers timeless appeal in one of the city's most beloved neighborhoods. Surrounded by mature trees and just minutes from downtown, you'll love the quiet, established feel of the area paired with unbeatable convenience. Inside, you'll find a warm and inviting atmosphere that blends character with comfort. The highlight of the main floor is a beautiful wood-burning fireplace in the living room—perfect for cozy evenings at home. A convenient half bath and a delightful screened front porch, ideal for morning coffee or unwinding in the evening, round out the main level. Upstairs, the home reveals a unique layout with two bedrooms and a versatile den, accessible by its own private staircase—ideal for a home office, creative space, or reading nook. A full 4-piece bathroom serves the upper level. The lower level adds even more functionality with a comfortable family room, offering extra space for relaxation or entertaining. With alley access to a single detached garage and a generous lot, this home combines practicality with enduring charm. Experience the perfect balance of heritage character and everyday livability—all in an exceptional location on one of the city's most desirable streets. (id:51532)
Tags
| Property Summary |
|---|
| Building |
|---|
| Land |
|---|
| Level | Rooms | Dimensions |
|---|---|---|
| Basement | Family room | 22.50 Ft x 12.92 Ft |
| Main level | Living room | 55.00 Ft x 11.33 Ft |
| Kitchen | 13.67 Ft x 14.08 Ft | |
| Dining room | 12.17 Ft x 14.00 Ft | |
| Den | 14.33 Ft x 11.08 Ft | |
| 2pc Bathroom | Measurements not available | |
| Other | 11.00 Ft x 7.00 Ft | |
| Upper Level | Bedroom | 12.00 Ft x 10.17 Ft |
| 4pc Bathroom | Measurements not available | |
| Bedroom | 12.92 Ft x 10.08 Ft |
| Features | |||||
|---|---|---|---|---|---|
| See remarks | Back lane | Detached Garage(1) | |||
| Washer | Refrigerator | Dishwasher | |||
| Stove | Dryer | Hood Fan | |||
| Window Coverings | Central air conditioning | ||||














































