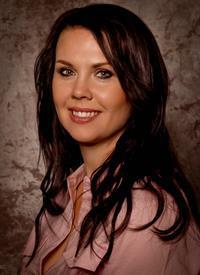159 Saamis Rotary Way SW SW Southridge, Medicine Hat, Alberta, CA
Address: 159 Saamis Rotary Way SW, Medicine Hat, Alberta
Summary Report Property
- MKT IDA2159437
- Building TypeHouse
- Property TypeSingle Family
- StatusBuy
- Added13 weeks ago
- Bedrooms4
- Bathrooms3
- Area1228 sq. ft.
- DirectionNo Data
- Added On23 Aug 2024
Property Overview
For sale by the original owner. Built in 2005 and freshly rejuvenated for you and your family to enjoy. With acres of green space out back and a park across the street this is the perfect location for the low maintenance zero-scaped yard. A spacious 4 bedroom 3 bathroom bungalow with modern upgrades might be just what you need. This beautifully updated home offers a perfect blend of comfort and convenience. Highlights include: Main floor laundry, an elegant kitchen with real maple cabinets and intricate solid wood trim details. Upgraded solid wood trim is on display throughout the house for a nice warm feel and look . Recent updates: Brand new carpet last week and brand new paint. Prime location: situated in a community with a green space outback, waterpark out front and walking distance to schools including the french school. Private yard: equipped with vinyl fencing and wired for a hot tub. New hot water tank 2020, Stylish living room featuring a new fireplace fascia and vaulted ceilings. Finished basement : Professionally developed with permits in 2012. Heated attached garage: gas heating for year round comfort. This home is perfect for families looking for a modern living space in a vibrant community that's close to everything. Plenty of on and off street parking. (id:51532)
Tags
| Property Summary |
|---|
| Building |
|---|
| Land |
|---|
| Level | Rooms | Dimensions |
|---|---|---|
| Lower level | Family room | 24.00 Ft x 16.92 Ft |
| Bedroom | 11.17 Ft x 9.67 Ft | |
| Bedroom | 9.67 Ft x 12.00 Ft | |
| 3pc Bathroom | Measurements not available | |
| Furnace | 8.17 Ft x 5.50 Ft | |
| Other | 6.83 Ft x 4.33 Ft | |
| Storage | 7.08 Ft x 12.83 Ft | |
| Storage | 8.00 Ft x 12.83 Ft | |
| Main level | Other | 6.58 Ft x 9.50 Ft |
| Living room | 12.75 Ft x 13.83 Ft | |
| Dining room | 13.00 Ft x 8.67 Ft | |
| Kitchen | 12.50 Ft x 12.00 Ft | |
| Bedroom | 12.25 Ft x 11.92 Ft | |
| Bedroom | 10.25 Ft x 9.67 Ft | |
| Other | 9.00 Ft x 10.25 Ft | |
| 4pc Bathroom | 8.83 Ft x 5.17 Ft | |
| 3pc Bathroom | Measurements not available | |
| Other | 5.67 Ft x 8.67 Ft | |
| Laundry room | 8.33 Ft x 6.33 Ft |
| Features | |||||
|---|---|---|---|---|---|
| Wet bar | PVC window | No neighbours behind | |||
| No Smoking Home | Attached Garage(2) | Parking Pad | |||
| Refrigerator | Dishwasher | Stove | |||
| Garburator | Central air conditioning | ||||





































































