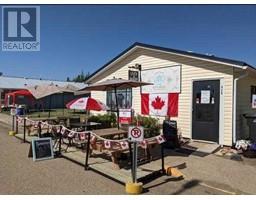1721 29 Street SE Crestwood-Norwood, Medicine Hat, Alberta, CA
Address: 1721 29 Street SE, Medicine Hat, Alberta
Summary Report Property
- MKT IDA2180001
- Building TypeHouse
- Property TypeSingle Family
- StatusBuy
- Added6 weeks ago
- Bedrooms2
- Bathrooms1
- Area857 sq. ft.
- DirectionNo Data
- Added On09 Dec 2024
Property Overview
Check out this super clean 857sf bungalow in Norwood that backs onto a beautiful park. This 2 bedroom 1 bath home boasts a brick exterior, has a single detached garage, RV parking and plenty of off street parking. The home features vinyl windows, upgraded kitchen cabinets and newer flooring on the main floor. The basement could use updating but is currently set up as 1 bedroom and 1 bath with a large living area which may serve as a 4th bedroom, workshop, craft room or whatever you desire. The single detached garage has an overhead door on each side for easy access from the street or alley. Ideally located close to shopping malls, strip malls, restaurants, Connaught Golf Club and many other amenities. Perfect for a first time buyer or as a revenue property. (id:51532)
Tags
| Property Summary |
|---|
| Building |
|---|
| Land |
|---|
| Level | Rooms | Dimensions |
|---|---|---|
| Basement | Storage | 9.42 Ft x 11.17 Ft |
| Storage | 22.92 Ft x 11.17 Ft | |
| Other | 25.08 Ft x 11.17 Ft | |
| Main level | 4pc Bathroom | 5.08 Ft x 7.75 Ft |
| Primary Bedroom | 13.25 Ft x 11.33 Ft | |
| Living room | 14.50 Ft x 11.17 Ft | |
| Other | 20.25 Ft x 11.17 Ft | |
| Bedroom | 10.25 Ft x 11.33 Ft |
| Features | |||||
|---|---|---|---|---|---|
| Back lane | PVC window | Other | |||
| Parking Pad | Detached Garage(1) | Refrigerator | |||
| Stove | Central air conditioning | ||||

















































