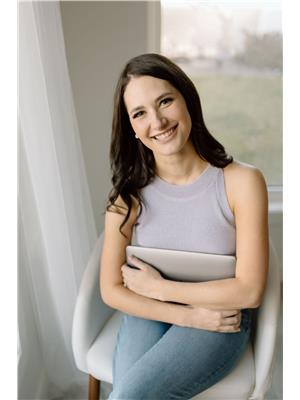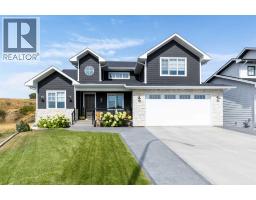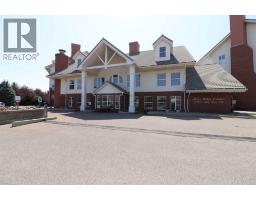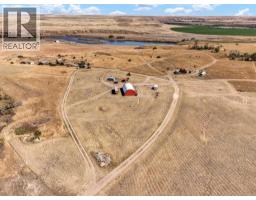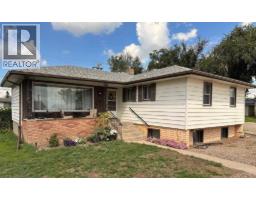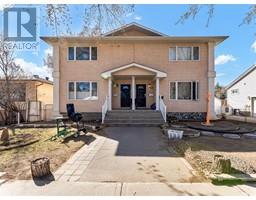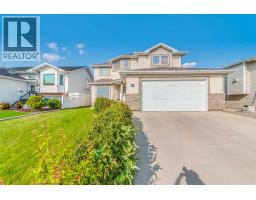201 Terrace Drive NE Terrace, Medicine Hat, Alberta, CA
Address: 201 Terrace Drive NE, Medicine Hat, Alberta
Summary Report Property
- MKT IDA2246947
- Building TypeHouse
- Property TypeSingle Family
- StatusBuy
- Added5 days ago
- Bedrooms4
- Bathrooms2
- Area954 sq. ft.
- DirectionNo Data
- Added On09 Aug 2025
Property Overview
Welcome to 201 Terrace Drive NE—a beautifully maintained and move-in ready bungalow that checks all the boxes for comfort, space, and functionality. This bright and welcoming home features 4 bedrooms and an open-concept main floor with vaulted ceilings and large windows that flood the space with natural light. The kitchen offers white cabinetry, a full stainless steel appliance package, and plenty of counter space for meal prep and entertaining. The spacious dining area opens directly to the backyard, where you'll find a gorgeous new deck (redone in 2024) and a pergola—perfect for relaxing or hosting summer BBQs. Downstairs is fully finished with two more bedrooms, a 4-piece bathroom, laundry room, and ample storage—offering excellent flexibility for families, guests, or a home office setup. The 25’ x 23’ double detached garage is a serious standout—complete with 220V wiring, making it ideal for workshop use, EV charging, or other high-power needs. Plus, the hot water tank was replaced in 2022, and the washer, dryer, and dishwasher were upgraded in 2023, giving peace of mind for years to come. Located in a quiet, family-friendly neighborhood with alley access and a fully fenced yard, this home is ready for its next chapter. Don't miss out on this one—just move in and enjoy! (id:51532)
Tags
| Property Summary |
|---|
| Building |
|---|
| Land |
|---|
| Level | Rooms | Dimensions |
|---|---|---|
| Basement | 4pc Bathroom | 6.58 Ft x 8.00 Ft |
| Bedroom | 10.42 Ft x 12.17 Ft | |
| Laundry room | 6.92 Ft x 9.75 Ft | |
| Primary Bedroom | 11.08 Ft x 22.42 Ft | |
| Study | 3.75 Ft x 8.00 Ft | |
| Furnace | 6.42 Ft x 6.17 Ft | |
| Other | 6.75 Ft x 12.92 Ft | |
| Main level | 4pc Bathroom | 8.42 Ft x 4.92 Ft |
| Bedroom | 11.08 Ft x 15.67 Ft | |
| Bedroom | 12.00 Ft x 12.00 Ft | |
| Dining room | 15.25 Ft x 8.42 Ft | |
| Kitchen | 11.67 Ft x 10.50 Ft | |
| Living room | 14.25 Ft x 16.33 Ft |
| Features | |||||
|---|---|---|---|---|---|
| See remarks | Detached Garage(2) | Refrigerator | |||
| Dishwasher | Stove | Window Coverings | |||
| Garage door opener | Washer & Dryer | Central air conditioning | |||







































