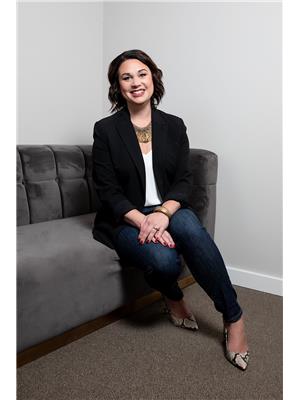206, 252 4 Street SE SE Hill, Medicine Hat, Alberta, CA
Address: 206, 252 4 Street SE, Medicine Hat, Alberta
Summary Report Property
- MKT IDA2158153
- Building TypeApartment
- Property TypeSingle Family
- StatusBuy
- Added12 weeks ago
- Bedrooms2
- Bathrooms2
- Area1219 sq. ft.
- DirectionNo Data
- Added On23 Aug 2024
Property Overview
Adult living in a spacious centrally located 2 Bedroom 2 Bath Condo! This great condo is well laid out and the perfect place for someone wanting to downsize or someone who simply wants to be within walking distance to Downtown and all the shops, cafes, Library and Esplanade. The entry with has room for a bench or drop zone table and direct access to the storage closet and laundry room with built-in cabinetry. The large bright kitchen has loads of cupboards and counter space, a pantry, room for a portable island or side bar, as well as a good sized dining area that can easily accommodate your dining set. Just off the kitchen is the living room with direct access to the balcony where you can take in the expansive treetop views and the river valley in the distance. Down the hallway are the two bedrooms including the primary bedroom with 3 piece ensuite, and the second full four piece bathroom. A noteworthy update in this unit is that all windows have been upgraded to vinyl windows. An underground parking stall and nice sized storage unit are also included! This secure building is quiet and well maintained. Condo fees include all utilities, grounds keeping, snow removal, and professional management. Pets are also allowed with some restrictions. This is the perfect place to call Home! (id:51532)
Tags
| Property Summary |
|---|
| Building |
|---|
| Land |
|---|
| Level | Rooms | Dimensions |
|---|---|---|
| Main level | Other | 7.25 Ft x 5.17 Ft |
| Storage | 4.00 Ft x 4.00 Ft | |
| Laundry room | 10.92 Ft x 5.58 Ft | |
| Kitchen | 17.75 Ft x 9.17 Ft | |
| Dining room | 10.75 Ft x 9.17 Ft | |
| Living room | 18.42 Ft x 12.25 Ft | |
| Bedroom | 11.92 Ft x 10.92 Ft | |
| 4pc Bathroom | 8.42 Ft x 4.92 Ft | |
| 4pc Bathroom | 8.42 Ft x 4.92 Ft | |
| Primary Bedroom | 12.25 Ft x 11.92 Ft |
| Features | |||||
|---|---|---|---|---|---|
| Elevator | PVC window | No Smoking Home | |||
| Parking | Underground | Washer | |||
| Refrigerator | Window/Sleeve Air Conditioner | Stove | |||
| Dryer | Window Coverings | Window air conditioner | |||
| Wall unit | Party Room | ||||




















































