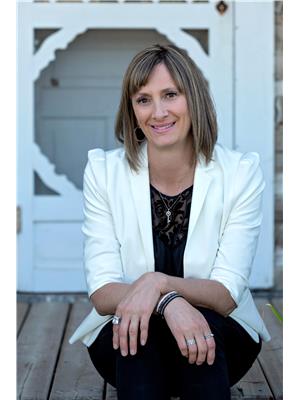22, 398 16 Street NE Northeast Crescent Heights, Medicine Hat, Alberta, CA
Address: 22, 398 16 Street NE, Medicine Hat, Alberta
Summary Report Property
- MKT IDA2157298
- Building TypeApartment
- Property TypeSingle Family
- StatusBuy
- Added14 weeks ago
- Bedrooms2
- Bathrooms1
- Area826 sq. ft.
- DirectionNo Data
- Added On14 Aug 2024
Property Overview
Attention!! Why rent when you can own this beautiful 2 bedroom condo?? This condo would also make a great revenue property! This building has no age restrictions and allows small pets with approval. The attractive 2 bedroom, 1 bathroom condo is move in ready and features a recently updated kitchen with marble counters, kitchen craft cupboards and newer stainless steel appliances including a built in dishwasher! Some fresh paint adorns the walls of the spacious floor plan and a gas fire place compliments the living area. The well kept complex is close to schools, playgrounds, shopping and golf!! Condo fees include water, gas, sewer exterior insurance, reserve fund, garbage removal, snow removal, lawn maintenance and assigned off street parking. Call now for your private viewing, this condo won't last long! (id:51532)
Tags
| Property Summary |
|---|
| Building |
|---|
| Land |
|---|
| Level | Rooms | Dimensions |
|---|---|---|
| Main level | 4pc Bathroom | 9.58 Ft x 4.83 Ft |
| Dining room | 8.00 Ft x 8.42 Ft | |
| Kitchen | 8.08 Ft x 7.58 Ft | |
| Living room | 17.17 Ft x 11.58 Ft | |
| Storage | 11.42 Ft x 3.42 Ft | |
| Primary Bedroom | 13.08 Ft x 9.58 Ft | |
| Bedroom | 11.42 Ft x 9.58 Ft |
| Features | |||||
|---|---|---|---|---|---|
| No Animal Home | No Smoking Home | Parking | |||
| Other | Refrigerator | Window/Sleeve Air Conditioner | |||
| Dishwasher | Stove | Microwave | |||
| Microwave Range Hood Combo | Window Coverings | Window air conditioner | |||
| Wall unit | |||||







































