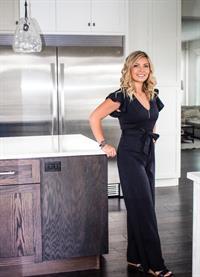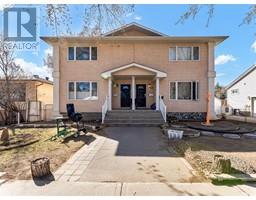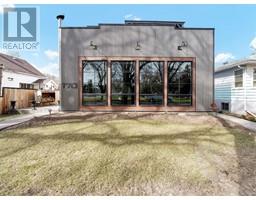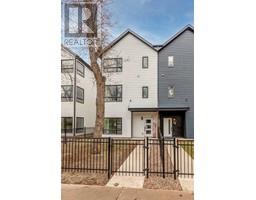221 7 Street SW SW Hill, Medicine Hat, Alberta, CA
Address: 221 7 Street SW, Medicine Hat, Alberta
Summary Report Property
- MKT IDA2221157
- Building TypeHouse
- Property TypeSingle Family
- StatusBuy
- Added6 hours ago
- Bedrooms3
- Bathrooms2
- Area898 sq. ft.
- DirectionNo Data
- Added On19 May 2025
Property Overview
Wonderfully updated home completed with Vynal siding, updated windows and shingles along with a brand-new kitchen in 2023! The kitchen/dining has modern convenience flowing with the home’s cozy charm. The spacious living room offers plenty of space for large furniture and is bathed in natural light. Beautifully maintained original hardwood floors grace the main level. The bright, roomy bedrooms offer ample space and light, ideal for personalizing your perfect retreat. The main bathroom has been tastefully updated with new flooring, a tiled tub surround, a new vanity, and modern fixtures.In 2024, further thoughtful updates were completed, including the refreshed washrooms, an updated kitchenette in the basement, and a new concrete parking pad along with double graveled parking at the rear of the property. The lower level continues to impress with a large retro-style family room—full of potential for your creative flair—another bedroom, and a charming clawfoot tub in the bathroom. Large updated windows throughout the home (excluding the utility/laundry area) let in plenty of light. Utility efficiency is supported by approximately 17 inches of attic insulation. The fully fenced yard offers endless possibilities, including space for the garage you’ve been dreaming about. This home is located near plenty of amenities and walking distance to multiple schools. Kids can come home for lunch, enjoy nearby playgrounds and the local pool, and you’re just minutes from groceries, dining, and other great amenities! (id:51532)
Tags
| Property Summary |
|---|
| Building |
|---|
| Land |
|---|
| Level | Rooms | Dimensions |
|---|---|---|
| Basement | 4pc Bathroom | 7.08 Ft x 5.42 Ft |
| Bedroom | 12.83 Ft x 10.33 Ft | |
| Other | 9.08 Ft x 11.67 Ft | |
| Recreational, Games room | 12.75 Ft x 13.00 Ft | |
| Laundry room | Measurements not available | |
| Furnace | .00 Ft | |
| Storage | 5.33 Ft x 4.58 Ft | |
| Main level | 4pc Bathroom | 7.67 Ft x 8.42 Ft |
| Bedroom | 9.08 Ft x 11.92 Ft | |
| Other | 12.42 Ft x 13.67 Ft | |
| Living room | 18.25 Ft x 12.67 Ft | |
| Primary Bedroom | 10.92 Ft x 12.00 Ft |
| Features | |||||
|---|---|---|---|---|---|
| See remarks | Back lane | Parking Pad | |||
| Refrigerator | Dishwasher | Stove | |||
| Hood Fan | Washer & Dryer | None | |||





























































