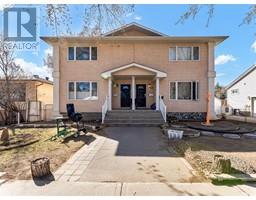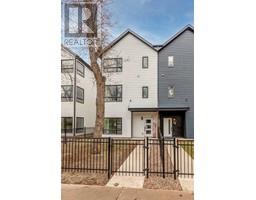2766 Dunmore Road SE Crestwood-Norwood, Medicine Hat, Alberta, CA
Address: 2766 Dunmore Road SE, Medicine Hat, Alberta
Summary Report Property
- MKT IDA2207619
- Building TypeHouse
- Property TypeSingle Family
- StatusBuy
- Added11 weeks ago
- Bedrooms3
- Bathrooms2
- Area1152 sq. ft.
- DirectionNo Data
- Added On02 Apr 2025
Property Overview
Discover this charming 1152 sqft bungalow, perfectly situated in a convenient central location, ideal for those seeking affordability without compromising on quality. This solidly built home offers a spacious main floor, enhanced by a thoughtfully designed master bedroom addition that provides extra comfort and privacy. The main floor also features a second bedroom, a well-appointed 4-piece bathroom, and generous living spaces, including a spacious living room, an inviting kitchen, and a large dining room perfect for family gatherings.Venture to the lower level, where you’ll find a massive family and recreation room, offering endless possibilities for entertainment and relaxation. This level also includes a third bedroom and another 4-piece bathroom, making it an ideal space for guests or family members. Additionally, the large laundry room provides ample space for crafts or hobbies, allowing you to customize the area to suit your needs.Step outside to the private, fenced backyard, which features a recently redone deck—perfect for summer barbecues or enjoying your morning coffee in peace. A large single detached garage adds extra convenience and storage options, making this home an excellent choice for those looking to personalize their living space. This bungalow presents a fantastic opportunity to invest in a solid home that you can truly make your own. Don’t miss out on the chance to turn this delightful property into your dream home! (id:51532)
Tags
| Property Summary |
|---|
| Building |
|---|
| Land |
|---|
| Level | Rooms | Dimensions |
|---|---|---|
| Lower level | Family room | 36.58 Ft x 10.92 Ft |
| Bedroom | 12.00 Ft x 10.92 Ft | |
| 4pc Bathroom | .00 Ft x .00 Ft | |
| Main level | Living room | 17.17 Ft x 11.50 Ft |
| Dining room | 11.75 Ft x 10.17 Ft | |
| Kitchen | 14.25 Ft x 8.08 Ft | |
| Bedroom | 13.25 Ft x 11.58 Ft | |
| Primary Bedroom | 15.42 Ft x 11.25 Ft | |
| 4pc Bathroom | .00 Ft x .00 Ft |
| Features | |||||
|---|---|---|---|---|---|
| See remarks | Back lane | Detached Garage(1) | |||
| Refrigerator | Dishwasher | Stove | |||
| Washer & Dryer | Central air conditioning | ||||


































































