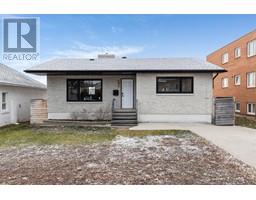307, 130A 2 Street NE Riverside, Medicine Hat, Alberta, CA
Address: 307, 130A 2 Street NE, Medicine Hat, Alberta
Summary Report Property
- MKT IDA2180903
- Building TypeApartment
- Property TypeSingle Family
- StatusBuy
- Added10 hours ago
- Bedrooms2
- Bathrooms1
- Area786 sq. ft.
- DirectionNo Data
- Added On04 Dec 2024
Property Overview
**Affordable Condo in a beautiful Riverside location – Cheaper Than Rent!**Stop renting and start owning! This beautifully maintained 2-bedroom, 1-bathroom condo is the perfect opportunity for first-time buyers or investors looking for a revenue property. Nestled in the Riverside neighborhood you'll enjoy being just a short stroll from scenic river paths, and the convenience of downtown living. Located on the 3rd floor, this unit features: A bright and spacious living room that opens onto a private, covered deck with breathtaking views of the iconic St. Pat’s Church. A well-designed galley kitchen leading to a cozy dining area. A large in-unit storage room, offering plenty of space to stay organized. Two generously sized bedrooms and a full 4-piece bathroom for comfort and functionality. Set within a secure, well-managed building. The condo fees include heat, water, sewer, snow removal, and more—making this home not only affordable but also hassle-free. Also comes with an assigned parking stall.Whether you’re looking for a place to call home or a smart investment, this move-in-ready condo is a rare find at an unbeatable price. (id:51532)
Tags
| Property Summary |
|---|
| Building |
|---|
| Land |
|---|
| Level | Rooms | Dimensions |
|---|---|---|
| Main level | Living room | 12.33 Ft x 13.83 Ft |
| Dining room | 8.00 Ft x 9.00 Ft | |
| Kitchen | 7.67 Ft x 7.33 Ft | |
| Bedroom | 10.58 Ft x 9.67 Ft | |
| Bedroom | 10.00 Ft x 11.92 Ft | |
| 4pc Bathroom | 8.17 Ft x 4.92 Ft | |
| Storage | 13.08 Ft x 3.25 Ft |
| Features | |||||
|---|---|---|---|---|---|
| Other | Window air conditioner | Wall unit | |||




































