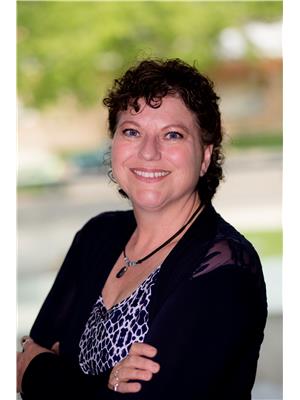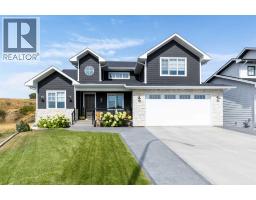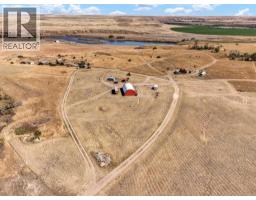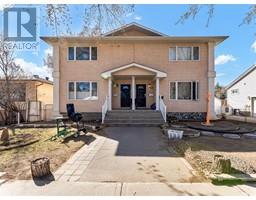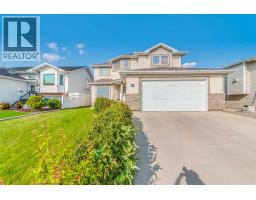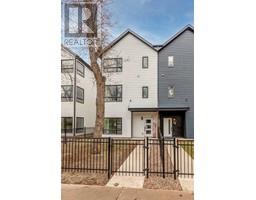43 Hamilton Court NE Northeast Crescent Heights, Medicine Hat, Alberta, CA
Address: 43 Hamilton Court NE, Medicine Hat, Alberta
Summary Report Property
- MKT IDA2241685
- Building TypeHouse
- Property TypeSingle Family
- StatusBuy
- Added3 days ago
- Bedrooms4
- Bathrooms3
- Area1282 sq. ft.
- DirectionNo Data
- Added On24 Jul 2025
Property Overview
This well-cared-for 4-level split is located on a huge lot in desirable NE Crescent Heights, tucked into a quiet court just steps from schools, shopping, and the Big Marble Go Centre. It’s the ideal family-friendly location with space and updates throughout.The main floor features vaulted ceilings and beautiful hardwood floors, creating a bright, welcoming living space. The kitchen was renovated in the early 2000s and offers a sit up island, Gas range and excellent cabinet space.Upstairs you’ll find 3 bedrooms, including a primary suite with 2-piece ensuite. The third level offers a spacious family room with a wood-burning fireplace (with blower fan) and a 4th bedroom. The lower level features a games room complete with a wet bar — perfect for entertaining. The home also has an insulated attached single garage with electricity. Extra parking or RV parking in back Key Updates & Features: Vinyl windows (except large front window) ,Heated tile flooring in the back entrance, Updated electrical panel (2005), Furnace replaced in 2009, Shingles replaced ~5 years ago, New central A/C (2025)This home offers functionality, comfort, and a highly sought-after NE Crescent Heights location.Book your private showing today! (id:51532)
Tags
| Property Summary |
|---|
| Building |
|---|
| Land |
|---|
| Level | Rooms | Dimensions |
|---|---|---|
| Second level | 3pc Bathroom | 7.58 Ft x 7.08 Ft |
| Primary Bedroom | 12.67 Ft x 12.33 Ft | |
| 2pc Bathroom | 7.58 Ft x 4.92 Ft | |
| Bedroom | 10.67 Ft x 12.92 Ft | |
| Bedroom | 9.67 Ft x 11.67 Ft | |
| Third level | Family room | 18.42 Ft x 14.67 Ft |
| Bedroom | 12.67 Ft x 9.25 Ft | |
| 3pc Bathroom | 4.92 Ft x 11.75 Ft | |
| Lower level | Recreational, Games room | 21.17 Ft x 14.50 Ft |
| Laundry room | 23.00 Ft x 11.50 Ft | |
| Main level | Other | 6.50 Ft x 7.42 Ft |
| Living room | 15.33 Ft x 15.25 Ft | |
| Dining room | 10.92 Ft x 12.50 Ft | |
| Kitchen | 10.92 Ft x 12.33 Ft |
| Features | |||||
|---|---|---|---|---|---|
| Back lane | Wet bar | Attached Garage(1) | |||
| Refrigerator | Gas stove(s) | Dishwasher | |||
| Dryer | Freezer | Window Coverings | |||
| Garage door opener | Central air conditioning | ||||



















































