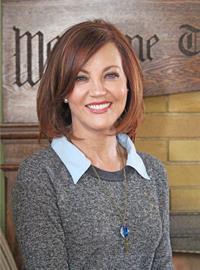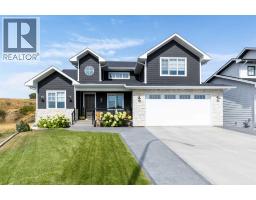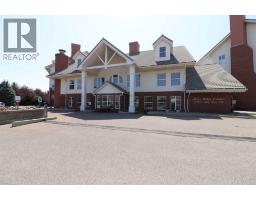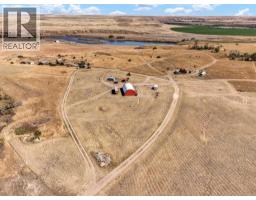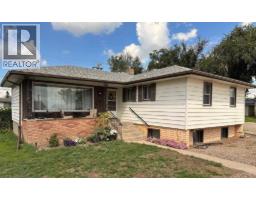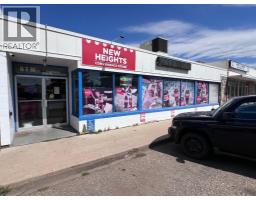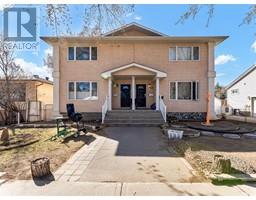430, 201 River Ridge Drive NW Northwest Crescent Heights, Medicine Hat, Alberta, CA
Address: 430, 201 River Ridge Drive NW, Medicine Hat, Alberta
Summary Report Property
- MKT IDA2250246
- Building TypeApartment
- Property TypeSingle Family
- StatusBuy
- Added22 hours ago
- Bedrooms3
- Bathrooms2
- Area1106 sq. ft.
- DirectionNo Data
- Added On21 Aug 2025
Property Overview
Welcome home to a conveniently located condo, close to main arteries of the city. This 2 bed 2 bath condo is ready to move in, just unpack your bags! Enjoy the south views of the city and the South Saskatchewan River, while the afternoon sun floods your unit. It's air conditioned so manages the heat! This unit has a well appointed master with extra closet space and adjoining 3pc ensuite. A second bedroom, a 4pc main bath, kitchen, dining room and living area with insuite laundry conclude the the unit. A south facing deck and electric fireplace in the living room round out the comforts of living. Need immediate possession? No problem. This condo comes with one titled parking stall underground with storage directly in front of the parking. Another parking stall can be utilized outside with a minimal fee, including an electrical outlet for winter. Have a pet? They are welcome (with restrictions). Access to walking paths and shopping are convenient. Condo fees have everything included and building is professionally managed. Don't miss this opportunity, book a showing today! (id:51532)
Tags
| Property Summary |
|---|
| Building |
|---|
| Land |
|---|
| Level | Rooms | Dimensions |
|---|---|---|
| Main level | Kitchen | 11.08 Ft x 12.00 Ft |
| Dining room | 14.25 Ft x 12.25 Ft | |
| 4pc Bathroom | .00 Ft x .00 Ft | |
| Living room | 15.67 Ft x 17.08 Ft | |
| Primary Bedroom | 11.83 Ft x 17.08 Ft | |
| 3pc Bathroom | .00 Ft x .00 Ft | |
| Other | 5.75 Ft x 6.67 Ft | |
| Bedroom | 10.50 Ft x 13.17 Ft | |
| Bedroom | 10.50 Ft x 13.17 Ft |
| Features | |||||
|---|---|---|---|---|---|
| No Animal Home | No Smoking Home | Gas BBQ Hookup | |||
| Parking | Underground | Dishwasher | |||
| Stove | Microwave Range Hood Combo | Window Coverings | |||
| Garage door opener | Washer/Dryer Stack-Up | Central air conditioning | |||









































