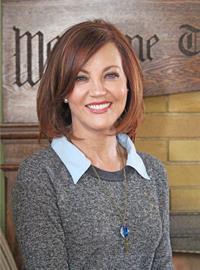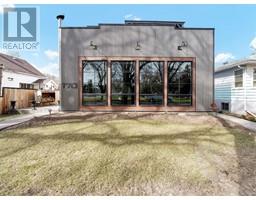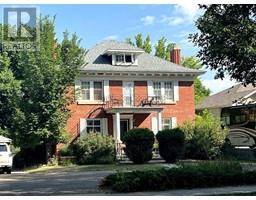51 Sunset Road SW SW Southridge, Medicine Hat, Alberta, CA
Address: 51 Sunset Road SW, Medicine Hat, Alberta
Summary Report Property
- MKT IDA2191831
- Building TypeHouse
- Property TypeSingle Family
- StatusBuy
- Added5 weeks ago
- Bedrooms4
- Bathrooms3
- Area1417 sq. ft.
- DirectionNo Data
- Added On20 Feb 2025
Property Overview
Need a great family home, a home for the empty nesters looking for a view & privacy, or a home made for entertaining a huge crowd both indoors or out? Here it is..welcome home! This meticulously cared for walk out bungalow with double attached heated garage (with floor drain) has been home to the same owners for 18 years. Step inside to find a main floor with 10 ft ceilings, 2 skylights, and custom crown moulding throughout. This floor hosts main floor laundry, 2 bedrooms...a large master bedroom with huge walk in closet & 3pc ensuite. The second bedroom can be used as an office if you choose...it has three windows & a large closet. The open concept of this level also includes a lovely living room with gas fireplace & windows that have motorized/remote shades spanning across a large dining space ...with enough room for a table of 12. The functional kitchen has granite counters including island counter seating, built in gas cooktop & built in convection oven, as well as a corner pantry. Best part? With the open plan you won't miss out on conversation with your guests! In warmer months, take your guests outside to the massive covered deck, designed for privacy from neighbours, and enjoy the east facing views which keeps you cool in the summer! There is a gas BBQ hookup as well as tap for water access to make deck & window cleaning days so much easier! Make your way to the lower level which keeps the theme of high ceilings and crown moulding & be greeted by another gas fireplace nestled on the same wall as a wet bar...surrounded by built in cabinets all in a very large family room with walk out access to the back yard & patio. There are also 2 very large bedrooms on the lower level, a bathroom that has a massive shower & tons of storage space throughout this level. Let's not forget it has its own fridge, deepfreeze and dishwasher so clean up after parties is made simple! The lower level is heated by infloor heating so it's always cozy! Outside, in the backyard, you will have access to one of the greatest walking/bike paths this city has to offer through a custom wrought iron fence/gate & you won't have obstructed views from any neighbors behind. Out front, a custom water feature lends to a pleasurable sight & sound during the warmer months. Underground sprinklers keep the lawn healthy so maintenance is a breeze. Need something for supper? Walk to Reg's Meats to grab something or drive & wash your car on the way back! Kids or grandkids? Another short walk to the large playground/waterpark of Saamis Heights or step out of your backgate to watch the fireworks with a TeePee view on July 1. This property is close to all amenities with neighborhood gas, convenience, liquor stores, pubs, restaurants, golf course, & several schools with numerous busing options. This is a must see & won't last long! For those new to the city, you can't ask for a better location in a neighborhood filled with all ages so there is something for everyone! Check out the 3D tour or come see today! (id:51532)
Tags
| Property Summary |
|---|
| Building |
|---|
| Land |
|---|
| Level | Rooms | Dimensions |
|---|---|---|
| Lower level | Family room | 25.25 M x 14.75 M |
| Bedroom | 12.67 M x 14.42 M | |
| Bedroom | 12.67 M x 14.08 M | |
| 3pc Bathroom | 8.92 M x 12.67 M | |
| Storage | 20.83 M x 5.92 M | |
| Furnace | 6.08 M x 9.67 M | |
| Main level | Other | 6.75 M x 6.42 M |
| Living room | 18.17 M x 16.75 M | |
| Dining room | 10.17 M x 11.17 M | |
| Kitchen | 14.50 M x 11.17 M | |
| Primary Bedroom | 15.92 M x 12.92 M | |
| 3pc Bathroom | 10.08 M x 6.17 M | |
| Other | 10.08 M x 6.50 M | |
| Bedroom | 13.67 M x 12.92 M | |
| 3pc Bathroom | 6.17 M x 9.33 M | |
| Laundry room | 7.50 M x 6.42 M | |
| Other | 27.67 M x 9.08 M |
| Features | |||||
|---|---|---|---|---|---|
| Wet bar | PVC window | No neighbours behind | |||
| French door | Closet Organizers | No Animal Home | |||
| No Smoking Home | Level | Gas BBQ Hookup | |||
| Attached Garage(2) | Washer | Refrigerator | |||
| Cooktop - Gas | Dishwasher | Oven | |||
| Dryer | Microwave | Garburator | |||
| Oven - Built-In | Hood Fan | Garage door opener | |||
| Central air conditioning | |||||





































































