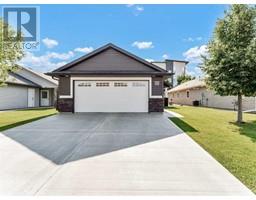525 2 Avenue SE SE Hill, Medicine Hat, Alberta, CA
Address: 525 2 Avenue SE, Medicine Hat, Alberta
Summary Report Property
- MKT IDA2159147
- Building TypeHouse
- Property TypeSingle Family
- StatusBuy
- Added13 weeks ago
- Bedrooms2
- Bathrooms1
- Area1039 sq. ft.
- DirectionNo Data
- Added On21 Aug 2024
Property Overview
This charming 1039 square foot, 1.5-storey home, built in 1912, combines classic appeal with modern upgrades. Located on the SE Hill, it's ideally positioned near schools, parks, grocery stores, and downtown. Recent renovations have revitalized the property, including new shingles (July 2024), a high-efficiency furnace (2023), a new water heater (2023), a new sump pump (2019), and updated exterior doors and most windows. The home also features a fresh fence (2020), and concrete foundation upgrades (2019).Step inside to find a spacious, sunlit living room that exudes warmth and comfort. The main floor also includes a new 4-piece bathroom with a stylish clawfoot tub and a well-designed eat-in kitchen with big windows, open shelving, and ample built-in storage. There’s also a versatile bedroom on this level that could serve as a formal dining room, office, den or flexible space. The main level also features conveniently located laundry space, and crawl space for access to the utility room.Upstairs, you'll discover a cozy bedroom along with another flexible area perfect for an office. The entire home also received new VCT tile in 2019. The exterior of the property is designed for easy maintenance, featuring a spacious patio area ideal for relaxing summer evenings, complemented by shaded trees. Affordable and move-in ready, this home offers both comfort and convenience in a desirable location. (id:51532)
Tags
| Property Summary |
|---|
| Building |
|---|
| Land |
|---|
| Level | Rooms | Dimensions |
|---|---|---|
| Main level | Living room | 15.58 Ft x 17.33 Ft |
| Eat in kitchen | 11.75 Ft x 17.33 Ft | |
| Bedroom | 13.33 Ft x 9.92 Ft | |
| 4pc Bathroom | 9.58 Ft x 10.58 Ft | |
| Upper Level | Bonus Room | 9.42 Ft x 12.67 Ft |
| Bedroom | 9.75 Ft x 7.00 Ft |
| Features | |||||
|---|---|---|---|---|---|
| Treed | PVC window | Other | |||
| Washer | Refrigerator | Window/Sleeve Air Conditioner | |||
| Stove | Dryer | Window Coverings | |||
| Wall unit | |||||























































