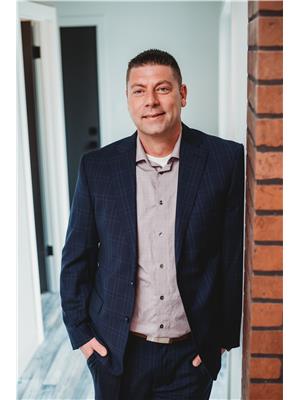7 Sunwood Place SW SW Southridge, Medicine Hat, Alberta, CA
Address: 7 Sunwood Place SW, Medicine Hat, Alberta
Summary Report Property
- MKT IDA2149793
- Building TypeHouse
- Property TypeSingle Family
- StatusBuy
- Added18 weeks ago
- Bedrooms3
- Bathrooms2
- Area895 sq. ft.
- DirectionNo Data
- Added On17 Jul 2024
Property Overview
Charming Move-In Ready Home in a Desired AreaDiscover this immaculate, move-in ready home located on a quiet street in a highly sought-after neighborhood. This beautifully maintained property boasts an open concept design, perfect for modern living and entertaining.Spacious Living: This home offers 3 bedrooms and 2 full bathrooms, providing ample space for family and guests. The large family room is ideal for gatherings and relaxation. Oversized Double Garage: The highlight of the property is the fully finished, amazing 26 x 28 garage, perfect for car enthusiasts, hobbyists, or additional storage.Outdoor Oasis: Enjoy the outdoors in your private, covered 10 x 16 deck, perfect for relaxing or entertaining. The property is enclosed with vinyl fencing, ensuring privacy and security. Low Maintenance: The grounds and property are designed for low or no maintenance, allowing you to enjoy your home without the hassle of constant upkeep. Great Location: Located in a great area close to schools and parks, this home is perfect for families. The neighborhood is well-regarded and offers a safe, friendly community environment. Impeccable Condition: This no pet, no smoking home has been meticulously cared for and is in pristine condition, ready for you to move in and enjoy. This home is a must-see and represents a unique opportunity to live in a desirable area with all the conveniences you could wish for. Don’t miss out on the chance to make this beautiful house your new home. (id:51532)
Tags
| Property Summary |
|---|
| Building |
|---|
| Land |
|---|
| Level | Rooms | Dimensions |
|---|---|---|
| Lower level | Family room | 15.17 Ft x 26.00 Ft |
| Furnace | 7.33 Ft x 5.58 Ft | |
| Laundry room | 8.58 Ft x 7.17 Ft | |
| 3pc Bathroom | .00 Ft x .00 Ft | |
| Bedroom | 12.33 Ft x 12.17 Ft | |
| Main level | Living room | 12.50 Ft x 16.00 Ft |
| Kitchen | 15.75 Ft x 12.42 Ft | |
| Bedroom | 9.50 Ft x 12.33 Ft | |
| 4pc Bathroom | .00 Ft x .00 Ft | |
| Primary Bedroom | 13.17 Ft x 12.92 Ft |
| Features | |||||
|---|---|---|---|---|---|
| See remarks | Back lane | No Animal Home | |||
| No Smoking Home | Detached Garage(2) | Gravel | |||
| Refrigerator | Oven - Electric | Dishwasher | |||
| Microwave | See remarks | Window Coverings | |||
| Garage door opener | Washer & Dryer | Central air conditioning | |||


















































