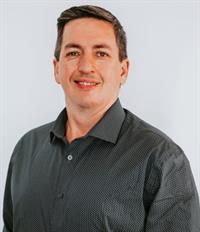723 Sprague Way SE SE Southridge, Medicine Hat, Alberta, CA
Address: 723 Sprague Way SE, Medicine Hat, Alberta
Summary Report Property
- MKT IDA2156957
- Building TypeRow / Townhouse
- Property TypeSingle Family
- StatusBuy
- Added14 weeks ago
- Bedrooms4
- Bathrooms2
- Area1064 sq. ft.
- DirectionNo Data
- Added On13 Aug 2024
Property Overview
NO Condo Fees for this townhouse! Welcome to this cozy four bedroom home located in the quiet and desirable South Ridge community. This location has easy access to shopping, schools, and many parks to explore. Upon entering this home you will find yourself within a spacious living area covered with gorgeous hardwood flooring. The kitchen and dining room area has plenty of space for a family and has an exterior door for the backyard deck to enjoy. There is a main floor bathroom and several storage closets for all organizational needs. The upstairs features three bedrooms and a full bathroom. The primary bedroom has a modest size closet and a personal door accessible to the full bathroom. The other two bedrooms have ample space and would be great for kids or guests. The basement is finished and features a family room, and an additional bedroom as well. The basement washroom is combined with the laundry room has plenty of storage space. The back deck is an excellent place to relax in this quiet neighborhood. The alley here is paved, which is always a bonus. Recent upgrades to the property include, concrete driveway 2024, New vinyl windows 2022, shingles 2018, and new A/C 2019. Call your favorite Realtor® today and come view this lovely family home! (id:51532)
Tags
| Property Summary |
|---|
| Building |
|---|
| Land |
|---|
| Level | Rooms | Dimensions |
|---|---|---|
| Second level | Primary Bedroom | 14.25 Ft x 13.92 Ft |
| 4pc Bathroom | 4.92 Ft x 12.08 Ft | |
| Bedroom | 10.00 Ft x 9.42 Ft | |
| Bedroom | 9.50 Ft x 9.42 Ft | |
| Basement | Recreational, Games room | 13.25 Ft x 13.00 Ft |
| Laundry room | 5.83 Ft x 12.33 Ft | |
| Bedroom | 10.50 Ft x 9.25 Ft | |
| Furnace | 7.00 Ft x 12.33 Ft | |
| Main level | Living room | 14.08 Ft x 12.42 Ft |
| 2pc Bathroom | 5.67 Ft x 5.00 Ft | |
| Other | 19.17 Ft x 8.75 Ft |
| Features | |||||
|---|---|---|---|---|---|
| PVC window | No Animal Home | Concrete | |||
| Other | Parking Pad | Refrigerator | |||
| Range - Electric | Dishwasher | Microwave | |||
| Central air conditioning | |||||



























































