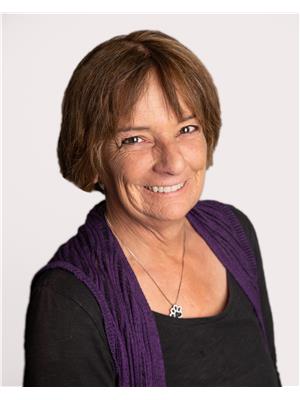836a 5 Street SE River Flats, Medicine Hat, Alberta, CA
Address: 836a 5 Street SE, Medicine Hat, Alberta
Summary Report Property
- MKT IDA2152653
- Building TypeHouse
- Property TypeSingle Family
- StatusBuy
- Added12 weeks ago
- Bedrooms3
- Bathrooms2
- Area1515 sq. ft.
- DirectionNo Data
- Added On24 Aug 2024
Property Overview
Welcome to a piece of history in the heart of the charming River Flats neighborhood! This enchanting 3-bedroom, 1.5-story house, built in 1905, seamlessly blends vintage charm with modern updates, offering a unique and inviting living experience.As you step inside, you'll be greeted by a warm and welcoming atmosphere. The spacious living area is perfect for family gatherings or cozy evenings at home. The kitchen, with its updated wiring and plumbing, is both functional and stylish, ready to inspire your culinary adventures. Most of the windows have been updated, ensuring energy efficiency while preserving the home's historic character.The three bedrooms provide ample space for rest and relaxation, while the 1.5-story layout adds a touch of architectural interest. The large fenced yard is a true highlight, offering plenty of space for outdoor activities, gardening, or simply enjoying the fresh air. There's even room to build a garage, adding further convenience and value to this already fantastic property.Located near parks, playgrounds, and walking trails, this home is perfect for those who love the outdoors. Enjoy leisurely strolls through the neighborhood, weekend picnics in the park, or adventurous hikes along the scenic trails. You'll also be close to local amenities, making everyday living a breeze.Don't miss your chance to own this historic gem in River Flats. Schedule a viewing today and imagine the endless possibilities of making this charming house your forever home! (id:51532)
Tags
| Property Summary |
|---|
| Building |
|---|
| Land |
|---|
| Level | Rooms | Dimensions |
|---|---|---|
| Second level | Bedroom | 14.08 Ft x 10.00 Ft |
| Bedroom | 9.75 Ft x 9.67 Ft | |
| Other | 10.42 Ft x 8.92 Ft | |
| 4pc Bathroom | 9.75 Ft x 7.50 Ft | |
| Main level | Other | 9.33 Ft x 7.33 Ft |
| Living room | 23.42 Ft x 11.25 Ft | |
| Kitchen | 17.08 Ft x 11.50 Ft | |
| Dining room | 11.67 Ft x 9.83 Ft | |
| Bedroom | 13.25 Ft x 10.42 Ft | |
| 4pc Bathroom | 11.50 Ft x 7.83 Ft |
| Features | |||||
|---|---|---|---|---|---|
| Back lane | Level | Gas BBQ Hookup | |||
| Concrete | Other | Refrigerator | |||
| Stove | Washer & Dryer | Central air conditioning | |||
























































