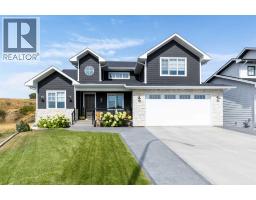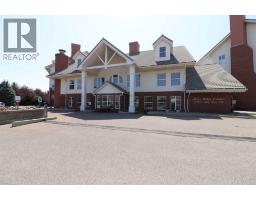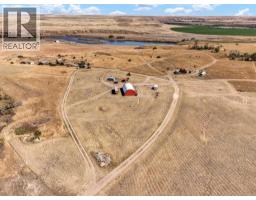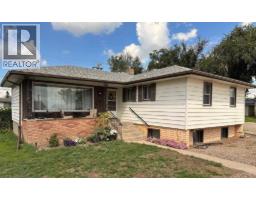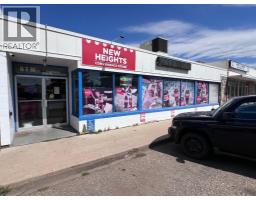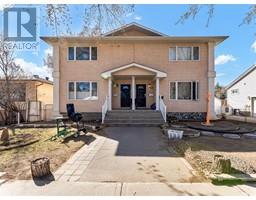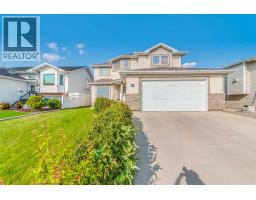987 Stewart Drive NW Northwest Crescent Heights, Medicine Hat, Alberta, CA
Address: 987 Stewart Drive NW, Medicine Hat, Alberta
2 Beds1 Baths1006 sqftStatus: Buy Views : 684
Price
$249,900
Summary Report Property
- MKT IDA2248910
- Building TypeHouse
- Property TypeSingle Family
- StatusBuy
- Added1 days ago
- Bedrooms2
- Bathrooms1
- Area1006 sq. ft.
- DirectionNo Data
- Added On19 Aug 2025
Property Overview
This well-kept 2 bedroom, 1 bathroom bungalow offers comfortable living with practical updates. The kitchen has been refreshed for everyday convenience, and the bathroom features a double vanity and a relaxing soaker tub. Main floor laundry adds ease to daily life. The unfinished basement offers plenty of storage space or the opportunity to develop it to suit your needs. Sitting on a generous lot, the yard is ready for landscaping, gardening, or outdoor projects. Solid and move-in ready, this home is perfect for buyers looking for a place with potential to grow.Call your favorite REALTOR® today to book a showing! (id:51532)
Tags
| Property Summary |
|---|
Property Type
Single Family
Building Type
House
Storeys
1
Square Footage
1006 sqft
Community Name
Northwest Crescent Heights
Subdivision Name
Northwest Crescent Heights
Title
Freehold
Land Size
5500 sqft|4,051 - 7,250 sqft
Built in
1964
Parking Type
Other,Parking Pad,Detached Garage(1)
| Building |
|---|
Bedrooms
Above Grade
2
Bathrooms
Total
2
Interior Features
Appliances Included
Washer, Refrigerator, Oven - Electric, Dishwasher, Dryer, Microwave Range Hood Combo, Window Coverings
Flooring
Ceramic Tile, Hardwood, Laminate
Basement Type
See Remarks (Unfinished)
Building Features
Features
See remarks, Back lane
Foundation Type
Poured Concrete
Style
Detached
Architecture Style
Bungalow
Construction Material
Wood frame
Square Footage
1006 sqft
Total Finished Area
1006 sqft
Heating & Cooling
Cooling
Central air conditioning
Heating Type
Forced air
Exterior Features
Exterior Finish
Stucco
Parking
Parking Type
Other,Parking Pad,Detached Garage(1)
Total Parking Spaces
6
| Land |
|---|
Lot Features
Fencing
Fence
Other Property Information
Zoning Description
R-LD
| Level | Rooms | Dimensions |
|---|---|---|
| Main level | 5pc Bathroom | 9.25 Ft x 6.92 Ft |
| Bedroom | 9.17 Ft x 11.17 Ft | |
| Dining room | 9.25 Ft x 7.00 Ft | |
| Kitchen | 9.25 Ft x 10.25 Ft | |
| Laundry room | 12.75 Ft x 6.17 Ft | |
| Living room | 13.33 Ft x 22.08 Ft | |
| Primary Bedroom | 12.67 Ft x 14.08 Ft |
| Features | |||||
|---|---|---|---|---|---|
| See remarks | Back lane | Other | |||
| Parking Pad | Detached Garage(1) | Washer | |||
| Refrigerator | Oven - Electric | Dishwasher | |||
| Dryer | Microwave Range Hood Combo | Window Coverings | |||
| Central air conditioning | |||||


















