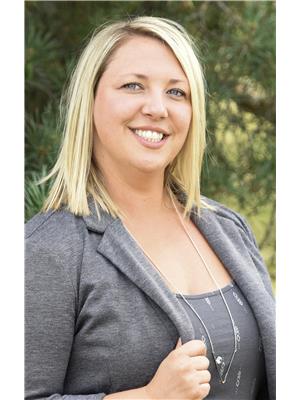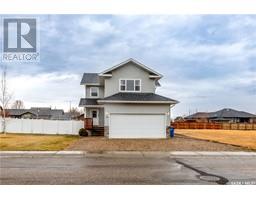206 MacLeod AVENUE E, Melfort, Saskatchewan, CA
Address: 206 MacLeod AVENUE E, Melfort, Saskatchewan
Summary Report Property
- MKT IDSK963007
- Building TypeHouse
- Property TypeSingle Family
- StatusBuy
- Added22 weeks ago
- Bedrooms4
- Bathrooms2
- Area1120 sq. ft.
- DirectionNo Data
- Added On17 Jun 2024
Property Overview
It's a beautiful day in the neighbourhood with this lovely new listing hitting the market! It will catch your eye being close to schools, shopping, post office and recreational facilities! This 1120 sq.ft. bungalow has had siding, windows, exterior doors & shingles updated throughout the recent years. The interior of the home has great energy and flow. The kitchen includes fridge, stove & built in dishwasher. The dining area has closet pantry to utilize and is open to the living room. The basement is functional and utilizes the square footage perfectly! There is a spacious rec room, with a large three piece bath shared with laundry, den & bedrooms! The utility room has lots of space for storage and extra storage area located under the staircase. There are 4 bedrooms, a den, full bath & three piece bath throughout the home. The backyard is fully fenced and includes a patio area with gazebo, crushed rock that houses the shed and firepit. There is a single detached garage at the rear of the property along with parking spaces. The home has central air which is a treat for those hot summer days! (id:51532)
Tags
| Property Summary |
|---|
| Building |
|---|
| Land |
|---|
| Level | Rooms | Dimensions |
|---|---|---|
| Basement | Other | 15'6" x 18'6" |
| Laundry room | 12'4" x 6'10" | |
| Den | 8'9" x 10' | |
| Bedroom | 10'2" x 10' | |
| Main level | Kitchen | 10' x 8'10" |
| Dining room | 9'9" x 8'6" | |
| Living room | 12'6" x 14'6" | |
| 4pc Bathroom | Measurements not available | |
| Bedroom | Measurements not available | |
| Bedroom | Measurements not available | |
| Bedroom | Measurements not available |
| Features | |||||
|---|---|---|---|---|---|
| Treed | Lane | Rectangular | |||
| Detached Garage | Gravel | Parking Space(s)(3) | |||
| Washer | Refrigerator | Dishwasher | |||
| Dryer | Garburator | Garage door opener remote(s) | |||
| Hood Fan | Storage Shed | Stove | |||
| Central air conditioning | |||||














































