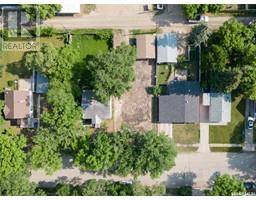302 McLeod AVENUE E, Melfort, Saskatchewan, CA
Address: 302 McLeod AVENUE E, Melfort, Saskatchewan
Summary Report Property
- MKT IDSK000403
- Building TypeHouse
- Property TypeSingle Family
- StatusBuy
- Added2 days ago
- Bedrooms4
- Bathrooms3
- Area2250 sq. ft.
- DirectionNo Data
- Added On03 Apr 2025
Property Overview
Size matters in Real Estate and this one has it in spades, oversized house on oversized lot with oversized garage space, means you do not want to miss out on this property. Here we have a 2250 sf, 2 story original "Reeder" (if you know, you know) home in a desirable area encompassing the heart of Melfort. This house is located on a corner lot and comes with 2 full land parcels, that makes a fantastic side yard playground for your kids or furry family members. In addition, we have an attached 2+ car garage facing Assiniboia St. and a detached 600 sf garage/shop facing the back alley to store all the toys, tools and vehicles your heart desires. Its hard to believe, but we are still not finished with the extras, there is a hot tub that is useable year round and included inside its very own addition that connects directly to the attached garage and is on the same level as the entrance to the house. Inside the home, we have a 4 bed (2 up, 1 main, 1 base)/3 bath configuration with an open office on the 2nd level that could be converted to a 5th bedroom if it was needed. The family room is open to the 2nd level with 2 rows of large North facing windows to capture a massive amount of natural light and making it feel ginormous and accented with a NG fireplace for cozy winter evenings. Leading out of the kitchen/dining combo to the side yard is a 450 sf deck framed on multiple levels to make you the envy of friends/family as you demonstrate you are truly a BBQ master for all family gatherings. The basement is fully finished and has a larger entertainment room to go with its own bed/bath. There is so much potential in this home it is nearly bursting at the seams. (id:51532)
Tags
| Property Summary |
|---|
| Building |
|---|
| Land |
|---|
| Level | Rooms | Dimensions |
|---|---|---|
| Second level | Bedroom | 14 ft ,5 in x 11 ft ,3 in |
| Bedroom | 14 ft ,5 in x 11 ft ,3 in | |
| 4pc Bathroom | 9 ft x 11 ft ,3 in | |
| Office | 13 ft ,5 in x 11 ft | |
| Basement | Family room | 10 ft ,5 in x Measurements not available |
| 3pc Bathroom | 6 ft x Measurements not available | |
| Bedroom | 19 ft ,5 in x Measurements not available | |
| Other | 15 ft x 18 ft | |
| Main level | Kitchen | 11 ft ,6 in x 11 ft |
| Dining room | Measurements not available x 11 ft | |
| Living room | 16 ft x Measurements not available | |
| Primary Bedroom | 14 ft x 11 ft | |
| 4pc Bathroom | 7 ft ,5 in x 11 ft | |
| Laundry room | 6 ft x 5 ft | |
| Sunroom | 11 ft ,5 in x 19 ft |
| Features | |||||
|---|---|---|---|---|---|
| Treed | Corner Site | Rectangular | |||
| Double width or more driveway | Attached Garage | Attached Garage | |||
| Detached Garage | Heated Garage | Parking Space(s)(7) | |||
| Washer | Dishwasher | Dryer | |||
| Oven - Built-In | Garage door opener remote(s) | Storage Shed | |||
| Stove | Central air conditioning | ||||



































