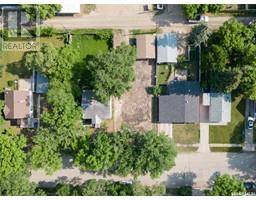420 Macleod AVENUE E, Melfort, Saskatchewan, CA
Address: 420 Macleod AVENUE E, Melfort, Saskatchewan
Summary Report Property
- MKT IDSK013841
- Building TypeHouse
- Property TypeSingle Family
- StatusBuy
- Added1 weeks ago
- Bedrooms3
- Bathrooms2
- Area1312 sq. ft.
- DirectionNo Data
- Added On24 Aug 2025
Property Overview
Welcome to 420 Macleod Avenue East in Melfort Sask. This character home has 1312 sq ft on two levels and an attached 12x22 garage all situated on a corner lot . The 2nd floor has three bedrooms and a four piece bath.On the main floor there is an oversized living room wraps around into the dining room . And a fully functioning kitchen .The finished basement with a den ,family room , 1/2 bath and a laundry/utility room.Central air and large back yard.Numerous upgrades including sewer line 2011,asphalt driveway and upstairs windows 2015,East wall dug up,blue skinned ,weeping tile and back filled 2018,Tin roof,new tub,surround,water lines,some windows,updated electrical,paint,vinyl plank in kitchen and basement 2023. There is a lot of house here at an affordable price!! Book your viewing today. (id:51532)
Tags
| Property Summary |
|---|
| Building |
|---|
| Land |
|---|
| Level | Rooms | Dimensions |
|---|---|---|
| Second level | 4pc Bathroom | 9-6 x 8-8 |
| Bedroom | 12-8 x 11-2 | |
| Bedroom | 9-10 x 9-8 | |
| Bedroom | 13-8 x 9-10 | |
| Basement | Laundry room | 15 ft x 9 ft |
| Den | 12-6 x 9-6 | |
| 2pc Bathroom | 6 ft x Measurements not available | |
| Family room | 13-9 x 9-2 | |
| Main level | Foyer | 9-2 x 5-7 |
| Living room | 19-6 x 14-2 | |
| Dining room | 12-2 x 8-8 | |
| Kitchen | 10-4 x 9-10 | |
| Dining nook | 6-8 x 6-4 |
| Features | |||||
|---|---|---|---|---|---|
| Treed | Corner Site | Rectangular | |||
| Sump Pump | Attached Garage | Parking Space(s)(4) | |||
| Washer | Refrigerator | Dryer | |||
| Window Coverings | Stove | Central air conditioning | |||












































