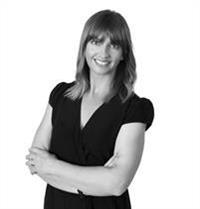210 3rd AVENUE E, Melville, Saskatchewan, CA
Address: 210 3rd AVENUE E, Melville, Saskatchewan
Summary Report Property
- MKT IDSK989021
- Building TypeHouse
- Property TypeSingle Family
- StatusBuy
- Added8 hours ago
- Bedrooms3
- Bathrooms1
- Area891 sq. ft.
- DirectionNo Data
- Added On04 Dec 2024
Property Overview
Welcome to 210 3rd Ave East, Melville. This well cared for, charming property offers 891 sq. ft. of comfortable living space, perfect for first-time homebuyers or those looking to downsize. The kitchen is equipped with four appliances and provides a functional layout with views into the bright and spacious living room. Two good-sized bedrooms and a 3-piece bath complete the main floor. Downstairs, there’s a finished basement with a family room, a third bedroom and a spacious utility/laundry room. Out back, the private yard has mature trees, a patio, and a partial fence for a little extra privacy. Plus, there’s a single-car garage and a double parking pad for all your parking needs. Best of all most of the big ticket items have been updated - Furnace (2021), Water Heater (2022), Shingles (2020). (id:51532)
Tags
| Property Summary |
|---|
| Building |
|---|
| Land |
|---|
| Level | Rooms | Dimensions |
|---|---|---|
| Basement | Family room | 30 ft ,5 in x 10 ft ,4 in |
| Bedroom | 11 ft ,3 in x 9 ft ,6 in | |
| Main level | Kitchen | 13 ft ,1 in x 10 ft ,11 in |
| Living room | 14 ft ,1 in x 18 ft ,6 in | |
| Bedroom | 11 ft ,4 in x 10 ft ,1 in | |
| 3pc Bathroom | 6 ft ,4 in x 7 ft ,11 in | |
| Bedroom | 11 ft ,5 in x 11 ft ,10 in |
| Features | |||||
|---|---|---|---|---|---|
| Treed | Lane | Rectangular | |||
| Double width or more driveway | Detached Garage | Parking Pad | |||
| Parking Space(s)(3) | Washer | Refrigerator | |||
| Dishwasher | Dryer | Microwave | |||
| Freezer | Window Coverings | Storage Shed | |||
| Stove | |||||



































