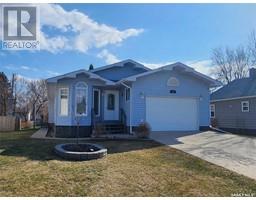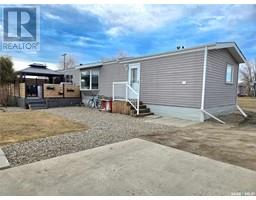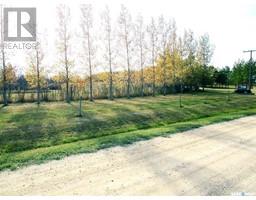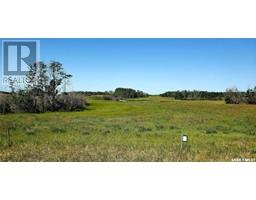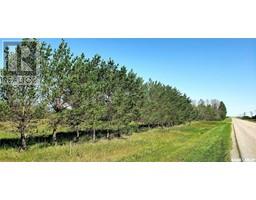470 2nd AVENUE W, Melville, Saskatchewan, CA
Address: 470 2nd AVENUE W, Melville, Saskatchewan
Summary Report Property
- MKT IDSK008242
- Building TypeHouse
- Property TypeSingle Family
- StatusBuy
- Added11 weeks ago
- Bedrooms2
- Bathrooms1
- Area864 sq. ft.
- DirectionNo Data
- Added On05 Jun 2025
Property Overview
470 2nd Ave W in Melville could be a great little opportunity—whether you're thinking about getting into the rental market or just looking for a simple home with potential. It’s a two-bedroom, one-bathroom layout that offers surprisingly spacious rooms, including a comfortable living room and a kitchen that gives you a good amount of space to work with. Laundry is located in the utility area, and there’s no basement to worry about. The home was renovated in 2005 and has been rented out ever since, so it could use a little TLC to bring it back to life. The recently installed carpet has already given it a bit of a cozy boost. Outside, the front yard is super low-maintenance (no mowing—win!). Out back, there's a deck to enjoy the sunshine and two sheds that offer extra space for storage or tools. If you’re looking for a property to add to your rental portfolio—or a home you can slowly make your own—this one has potential without a huge price tag. A quiet street, a manageable size (864 sq ft), and a layout that works. Worth checking out! (id:51532)
Tags
| Property Summary |
|---|
| Building |
|---|
| Level | Rooms | Dimensions |
|---|---|---|
| Main level | Foyer | 11 ft ,6 in x 7 ft ,4 in |
| Living room | 11 ft ,7 in x 11 ft ,2 in | |
| Kitchen | 11 ft ,2 in x 11 ft ,1 in | |
| 4pc Bathroom | 7 ft ,5 in x 4 ft ,11 in | |
| Primary Bedroom | 12 ft ,8 in x 11 ft ,5 in | |
| Bedroom | 11 ft ,4 in x 10 ft ,9 in | |
| Dining nook | 4 ft ,5 in x 3 ft ,8 in | |
| Laundry room | 7 ft ,7 in x 5 ft ,3 in |
| Features | |||||
|---|---|---|---|---|---|
| Treed | Lane | Rectangular | |||
| None | Gravel | Parking Space(s)(2) | |||
| Washer | Refrigerator | Dryer | |||
| Storage Shed | Stove | ||||

















