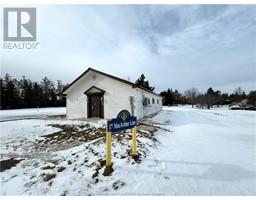577 Memramcook East RD, Memramcook East, New Brunswick, CA
Address: 577 Memramcook East RD, Memramcook East, New Brunswick
Summary Report Property
- MKT IDM160064
- Building TypeHouse
- Property TypeSingle Family
- StatusBuy
- Added18 weeks ago
- Bedrooms3
- Bathrooms1
- Area1054 sq. ft.
- DirectionNo Data
- Added On15 Jul 2024
Property Overview
Welcome to your dream home in the heart of Memramcook! This charming two-storey house sits on a spacious 1-acre lot, offering the perfect blend of country living and modern comforts. Featuring 3 bedrooms and 1 bath, with the potential to add a half bath upstairs, this home is ideal for your growing family. As you arrive, you'll be impressed by the expansive, well-maintained lawn, perfect for kids, pets, or simply enjoying the outdoors. Step inside to a bright living room that flows seamlessly to the kitchen and dining area. Adjacent to the kitchen is a convenient laundry room and a 4-piece bathroom. Upstairs, you'll find three cozy bedrooms, including a primary bedroom with the option to complete renovations for a private half bath. From the kitchen, patio doors lead to a lovely deck and a spacious backyard, complete with a bonfire pit. The yard offers endless possibilities, whether you envision a garden, a play area for the kids, or a space for hosting BBQs. Living in Memramcook means being part of a community of nature lovers, with scenic trails and stunning views all around. Don't miss the chance to make this versatile and inviting property your new home! (id:51532)
Tags
| Property Summary |
|---|
| Building |
|---|
| Level | Rooms | Dimensions |
|---|---|---|
| Second level | Bedroom | 9.09x12.01 |
| Bedroom | 8.09x10.09 | |
| Bedroom | 11.11x10.09 | |
| Foyer | 8.11x5 | |
| Basement | Other | 25.04x21.04 |
| Main level | Kitchen | 11.10x12.07 |
| Laundry room | 6.04x8.10 | |
| 4pc Bathroom | 5x7.07 | |
| Living room | 12.05x17.03 |
| Features | |||||
|---|---|---|---|---|---|
| Detached Garage | Gravel | ||||





















































