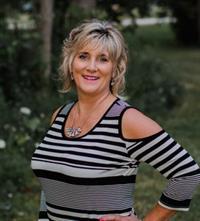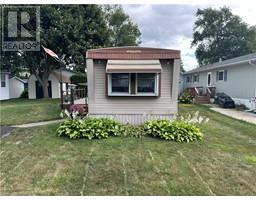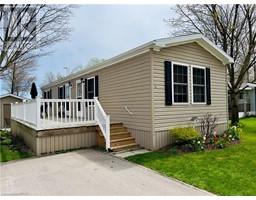2B ALGONQUIN Lane Colborne Twp, Meneset, Ontario, CA
Address: 2B ALGONQUIN Lane, Meneset, Ontario
Summary Report Property
- MKT ID40574738
- Building TypeModular
- Property TypeSingle Family
- StatusBuy
- Added22 weeks ago
- Bedrooms3
- Bathrooms2
- Area978 sq. ft.
- DirectionNo Data
- Added On18 Jun 2024
Property Overview
Tranquility best describes this 3 bedroom, 2 bathroom home and property! From the minute you pull in the driveway, you are welcomed by the owner's flair for decor. Relax on the level deck area where you can enjoy the warmth of the summer sun outside the newly constructed shed (2017). Step up to the tastefully decorated spanning, fully covered deck which easily accommodates a dining table and sitting area. Unwind by the inviting open concept living room with corner gas fireplace and functional kitchen with newer appliances. At the front of the home is the primary bedroom with a 2 piece ensuite bathroom. A crafters paradise is situated at the back of the home with its own separate entrance off the deck. This bright spacious room could easily be transformed into another sitting room, office or an artist’s dream space. The additional 2 bedrooms are beautifully decorated for your guests. Take note of the gorgeous vanity with corian countertop in the 4 piece main bathroom featuring a whirlpool tub and lots of storage space. Updates throughout the entire home with the majority completed in 2017 include newer windows and doors, new insulation, drywall, bathroom, siding, covered deck, lower level deck with new shed (insulated with electricity) and new central air conditioning (2021). Meneset on the Lake is a 55+ land lease lifestyle community with an active clubhouse, drive down immaculate beach, paved streets, garden plots and outdoor storage. When lifestyle and simplicity are your goals, consider this lovely well maintained home. (id:51532)
Tags
| Property Summary |
|---|
| Building |
|---|
| Land |
|---|
| Level | Rooms | Dimensions |
|---|---|---|
| Main level | Primary Bedroom | 13'1'' x 9'4'' |
| Living room | 13'1'' x 16'3'' | |
| Laundry room | 6'0'' x 7'9'' | |
| Kitchen | 13'1'' x 11'8'' | |
| Foyer | 7'9'' x 15'5'' | |
| Bedroom | 10'0'' x 7'0'' | |
| Bedroom | 10'8'' x 7'6'' | |
| 4pc Bathroom | 6'11'' x 7'9'' | |
| 2pc Bathroom | 4'4'' x 4'6'' |
| Features | |||||
|---|---|---|---|---|---|
| Paved driveway | Country residential | Dishwasher | |||
| Dryer | Refrigerator | Water softener | |||
| Washer | Microwave Built-in | Gas stove(s) | |||
| Window Coverings | Central air conditioning | ||||



























































