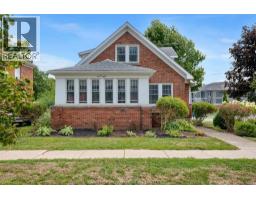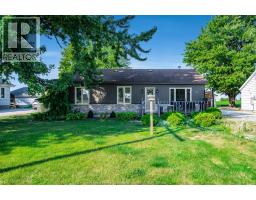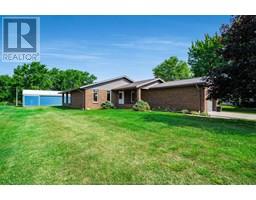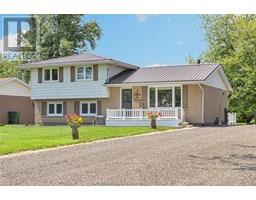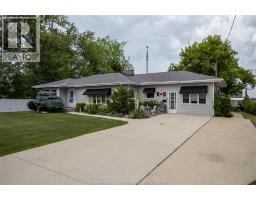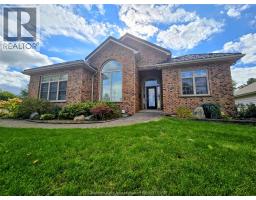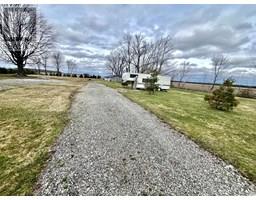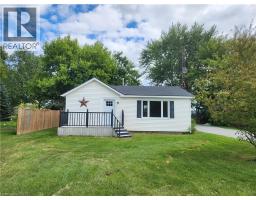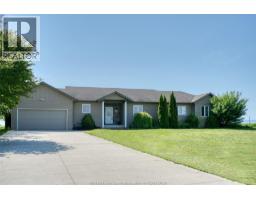104 Blake STREET, Merlin, Ontario, CA
Address: 104 Blake STREET, Merlin, Ontario
3 Beds1 Baths0 sqftStatus: Buy Views : 255
Price
$389,900
Summary Report Property
- MKT ID25024735
- Building TypeHouse
- Property TypeSingle Family
- StatusBuy
- Added6 days ago
- Bedrooms3
- Bathrooms1
- Area0 sq. ft.
- DirectionNo Data
- Added On01 Oct 2025
Property Overview
Solid brick ranch on a low traffic street in the quiet small town of Merlin. Half acre 94'x250' treed lot. Featuring 2 living rooms, one with a gas fireplace, an updated 5pc bathroom with dual sinks, a very functional eat-in kitchen, 3 bedrooms and lots of closet space throughout the home. Original hardwood, tile, vinyl and laminate flooring. The home has updated windows, a mid-efficiency furnace with central air, stainless steel kitchen appliances and an included island with bar stools. Fridge, stove, dishwasher, microwave, washer, dryer and freezer are included. A newer deck overlooks the massive back yard. The deep, double width driveway provides lots of parking. Call now to book your viewing! (id:51532)
Tags
| Property Summary |
|---|
Property Type
Single Family
Building Type
House
Storeys
1
Title
Freehold
Land Size
94.29 X 250.93 / 0.535 AC|1/2 - 1 acre
Built in
1964
| Building |
|---|
Bedrooms
Above Grade
3
Bathrooms
Total
3
Interior Features
Appliances Included
Dishwasher, Dryer, Freezer, Microwave Range Hood Combo, Refrigerator, Stove, Washer
Flooring
Ceramic/Porcelain, Hardwood, Laminate, Cushion/Lino/Vinyl
Building Features
Features
Double width or more driveway, Gravel Driveway
Foundation Type
Block
Style
Detached
Architecture Style
Bungalow, Ranch
Heating & Cooling
Cooling
Central air conditioning
Heating Type
Forced air, Furnace
Exterior Features
Exterior Finish
Brick
| Land |
|---|
Other Property Information
Zoning Description
RL1
| Level | Rooms | Dimensions |
|---|---|---|
| Main level | Laundry room | 12 ft ,2 in x 7 ft ,10 in |
| 5pc Bathroom | 9 ft ,11 in x 7 ft ,10 in | |
| Bedroom | 17 ft ,1 in x 13 ft ,8 in | |
| Bedroom | 12 ft ,9 in x 9 ft ,11 in | |
| Primary Bedroom | 12 ft ,9 in x 12 ft ,3 in | |
| Kitchen | 12 ft ,7 in x 12 ft ,2 in | |
| Living room | 17 ft ,1 in x 17 ft ,10 in | |
| Family room | 19 ft ,5 in x 13 ft ,10 in |
| Features | |||||
|---|---|---|---|---|---|
| Double width or more driveway | Gravel Driveway | Dishwasher | |||
| Dryer | Freezer | Microwave Range Hood Combo | |||
| Refrigerator | Stove | Washer | |||
| Central air conditioning | |||||


















































