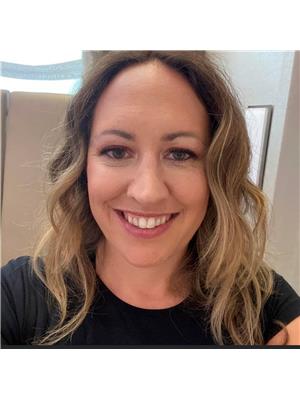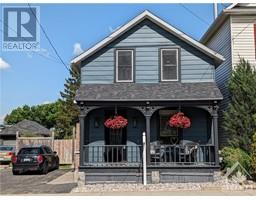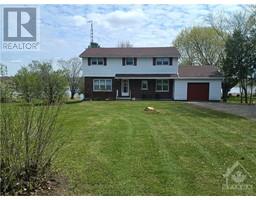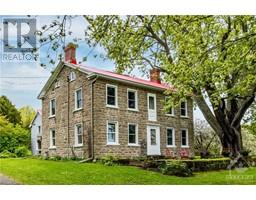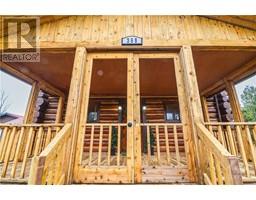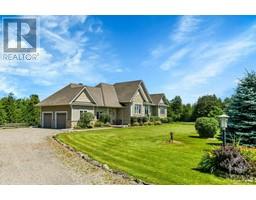411 BROCK STREET E Merrickville, Merrickville, Ontario, CA
Address: 411 BROCK STREET E, Merrickville, Ontario
Summary Report Property
- MKT ID1404143
- Building TypeHouse
- Property TypeSingle Family
- StatusBuy
- Added14 weeks ago
- Bedrooms3
- Bathrooms2
- Area0 sq. ft.
- DirectionNo Data
- Added On11 Aug 2024
Property Overview
Welcome to 411 Brock Street East, a beautiful 3 bedroom, 2 bathroom home located in the picturesque village of Merrickville. This bungalow, situated on a quiet street close to the conveniences of town, offers a perfect blend of comfort and tranquility. Upon entering,you are greeted by a cozy living space adorned with natural light filtering through the many main floor windows.The dining area overlooks the newly refinished deck and lush trees inviting you to enjoy meals with a view. The outdoor space with no rear neighbours offers privacy and an expansive space perfect for relaxation and entertaining guests.The bedrooms are conveniently located on the main floor and include a main bathroom and full ensuite attached to the primary bedroom. Nestled along the scenic banks of the Rideau Canal, Merrickville beckons with its quaint charm and rich heritage. Come out and to see this home and enjoy the beauty of the surrounding area. Don't miss the opportunity to make this beautiful home yours. (id:51532)
Tags
| Property Summary |
|---|
| Building |
|---|
| Land |
|---|
| Level | Rooms | Dimensions |
|---|---|---|
| Basement | Recreation room | 21'10" x 28'3" |
| Main level | Kitchen | 13'1" x 11'3" |
| Foyer | 9'7" x 5'7" | |
| Dining room | 7'11" x 10'2" | |
| Primary Bedroom | 10'6" x 11'2" | |
| 3pc Ensuite bath | 8'7" x 5'9" | |
| Bedroom | 8'10" x 9'2" | |
| Bedroom | 8'8" x 9'2" | |
| 3pc Bathroom | 8'7" x 7'4" | |
| Laundry room | 5'7" x 9'2" | |
| Living room | 13'10" x 15'2" |
| Features | |||||
|---|---|---|---|---|---|
| Automatic Garage Door Opener | Attached Garage | Inside Entry | |||
| Interlocked | Refrigerator | Dishwasher | |||
| Stove | Blinds | Central air conditioning | |||






























