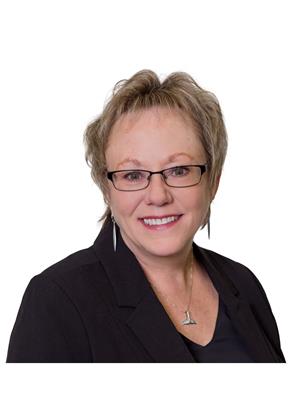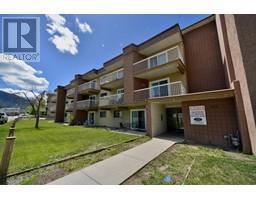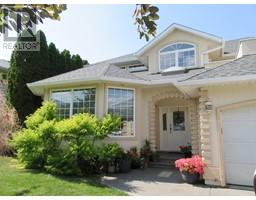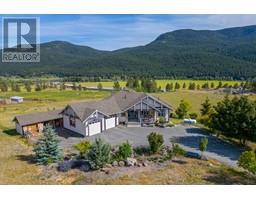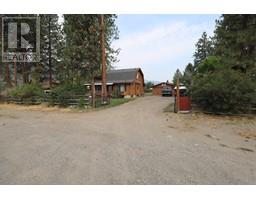1556 BANN STREET, Merritt, British Columbia, CA
Address: 1556 BANN STREET, Merritt, British Columbia
Summary Report Property
- MKT ID179431
- Building TypeHouse
- Property TypeSingle Family
- StatusBuy
- Added18 weeks ago
- Bedrooms3
- Bathrooms4
- Area2273 sq. ft.
- DirectionNo Data
- Added On17 Jul 2024
Property Overview
NO STRATA FEES! Very nice 3 bedroom, 4 bathroom large half duplex w/ in-law suite downstairs. The home features 3 levels of living space, main level offers nice large entry w/ 2 piece bath & open design with kitchen, dining & living space. The kitchen offers lots of cabinets, under counter sensor lights, & all appliances are included. The living room has a nice gas fireplace to enjoy. The backyard deck is located just off the dining area with access to your backyard. The upper level offers 3 bedrooms, main bath, laundry room. The primary bedroom has a walk-in closet & ensuite. The basement offers own entry way, as well as access from main home and is set up for a separate studio space for family. The 3 piece bath has a walk-in shower for easy access & a stacking Washer & Dryer. The kitchen is set up w/ Fridge, Hot plate, & Counter top Toaster/Convection Oven. Call today for your appoint to view all this home has to offer. All measurements are approx.. (id:51532)
Tags
| Property Summary |
|---|
| Building |
|---|
| Level | Rooms | Dimensions |
|---|---|---|
| Above | 4pc Bathroom | Measurements not available |
| 4pc Ensuite bath | Measurements not available | |
| Bedroom | 15 ft ,9 in x 15 ft ,9 in | |
| Bedroom | 11 ft ,10 in x 9 ft ,4 in | |
| Bedroom | 10 ft ,11 in x 11 ft ,3 in | |
| Laundry room | 5 ft ,3 in x 9 ft ,4 in | |
| Basement | 3pc Bathroom | Measurements not available |
| Other | 15 ft x 20 ft ,2 in | |
| Main level | 2pc Bathroom | Measurements not available |
| Kitchen | 8 ft ,8 in x 11 ft ,11 in | |
| Living room | 12 ft ,8 in x 15 ft ,8 in | |
| Dining room | 7 ft ,3 in x 7 ft ,6 in | |
| Foyer | 6 ft ,4 in x 8 ft |
| Features | |||||
|---|---|---|---|---|---|
| Garage(1) | Other | Refrigerator | |||
| Washer | Dishwasher | Window Coverings | |||
| Dryer | Stove | Microwave | |||
| Central air conditioning | |||||













































