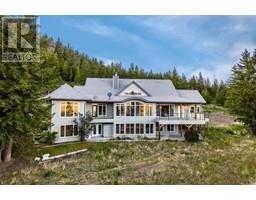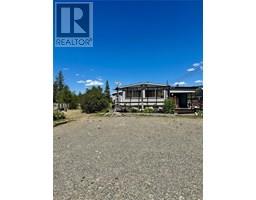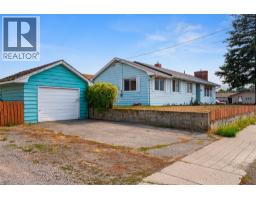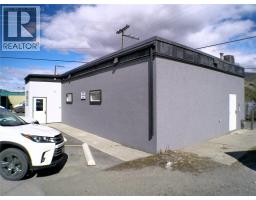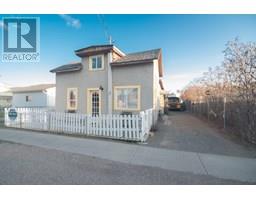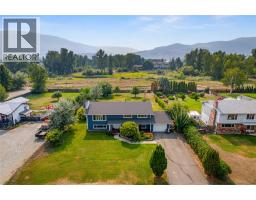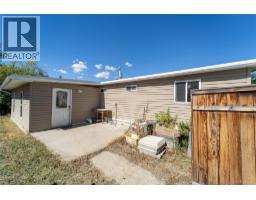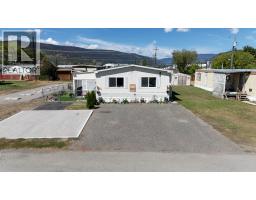1648 LINDLEY CREEK Road Merritt, Merritt, British Columbia, CA
Address: 1648 LINDLEY CREEK Road, Merritt, British Columbia
Summary Report Property
- MKT ID10340054
- Building TypeHouse
- Property TypeSingle Family
- StatusBuy
- Added2 weeks ago
- Bedrooms3
- Bathrooms1
- Area2088 sq. ft.
- DirectionNo Data
- Added On27 Aug 2025
Property Overview
Spacious 3-Bedroom Home on a Beautiful .23 Acre Lot This well-maintained home offers 3 bedrooms on the main level, including a generously sized master bedroom. The separate kitchen features an eating area, while the dining room is open to the inviting living room, complete with a wood stove, perfect for those chilly winter nights. The basement provides a large rec room, plenty of storage space, and a laundry area. Enjoy the peaceful, country-like feel while still being within city limits. The .23-acre lot boasts a fantastic backyard deck with a small water feature, a garden area with a greenhouse, and a storage shed, making it an ideal space for outdoor activities. Take in the scenic views from both the deck and living room window. Recent updates include a hot water tank (May 2018), furnace (Oct. 2016), and a new main water line from the home to the city line (2015). An attached single car garage and plenty of room for RV parking, toys, and vehicles complete this wonderful property. 24-hour notice required. Call the listing agent today to schedule your viewing! All measurements are approximate; buyer to verify if deemed important. (id:51532)
Tags
| Property Summary |
|---|
| Building |
|---|
| Land |
|---|
| Level | Rooms | Dimensions |
|---|---|---|
| Basement | Laundry room | 9'0'' x 6'0'' |
| Storage | 34'0'' x 9'0'' | |
| Recreation room | 34'0'' x 10'2'' | |
| Main level | Bedroom | 9'0'' x 11'0'' |
| Bedroom | 9'8'' x 11'6'' | |
| Primary Bedroom | 12'8'' x 13'6'' | |
| Dining nook | 12'5'' x 9'0'' | |
| Living room | 9'0'' x 11'0'' | |
| Dining room | 9'8'' x 6'4'' | |
| Kitchen | 11'5'' x 8'8'' | |
| 4pc Bathroom | Measurements not available |
| Features | |||||
|---|---|---|---|---|---|
| Additional Parking | Attached Garage(1) | RV | |||
| Refrigerator | Dishwasher | Range - Electric | |||































