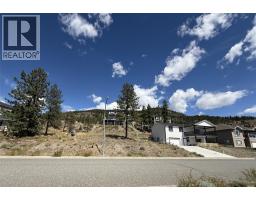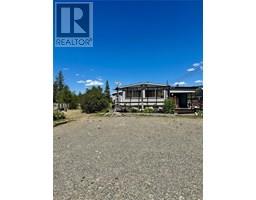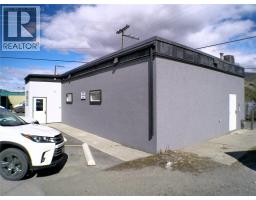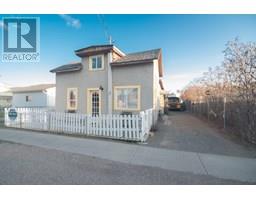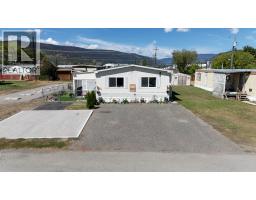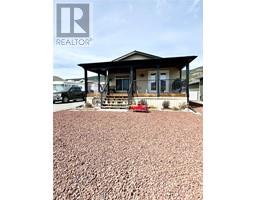6441 JAGPAL Way Merritt, Merritt, British Columbia, CA
Address: 6441 JAGPAL Way, Merritt, British Columbia
Summary Report Property
- MKT ID10334615
- Building TypeHouse
- Property TypeSingle Family
- StatusBuy
- Added18 weeks ago
- Bedrooms4
- Bathrooms3
- Area1952 sq. ft.
- DirectionNo Data
- Added On08 Apr 2025
Property Overview
Catch a glimpse of your future when you consider this wonderful 1 acre property! Breathtaking panoramic lake & mountain views from tall windows in the 19ft vaulted living room next to a cozy wood fireplace. Your kitchen with dark maple cabinets, island with granite countertop, & heated floors leads to a bbq deck - the perfect place to gather with family & friends. Find your sanctuary upstairs in the comfortable master suite also offering incredible lake views. The lower level features a fourth bedrm, plus bathrm, & family room. Bonus benefit is the 280sq ft storage room with a double door entrance from outside for secure storage of your toys. (Converting this space to a second kitchen may be an option too). Home is all plywood construction - no OSB, has air conditioning, lots of extra parking, RV parking, detached 20x30 garage/shop. Blend relaxation with recreation as you take advantage of the woods & trails to explore just off your driveway or enjoy beautiful Nicola Lake while boating, windsurfing, water skiing, and fishing. Purchase this lovely property in peaceful ranch & lake country only 20 min from Merritt & 2.5 hours from the Lower Mainland for your weekend escape or year round home in the Nicola Lake Estates! Community water & sewer fee $160.00/mo - is not a strata. Call the listing agent today for your private viewing. All measuremts approx. (id:51532)
Tags
| Property Summary |
|---|
| Building |
|---|
| Level | Rooms | Dimensions |
|---|---|---|
| Second level | Primary Bedroom | 13'0'' x 15'5'' |
| Bedroom | 9'0'' x 15'0'' | |
| 4pc Bathroom | Measurements not available | |
| Basement | Storage | 23'0'' x 12'4'' |
| Family room | 18'6'' x 12'0'' | |
| Bedroom | 8'6'' x 9'10'' | |
| 3pc Bathroom | Measurements not available | |
| Main level | Bedroom | 11'0'' x 9'0'' |
| Living room | 19'0'' x 12'0'' | |
| Dining room | 11'1'' x 20'0'' | |
| Kitchen | 13'7'' x 13'0'' | |
| 3pc Bathroom | Measurements not available |
| Features | |||||
|---|---|---|---|---|---|
| See Remarks | RV | Range | |||
| Refrigerator | Dishwasher | Microwave | |||
| Wall unit | |||||




































