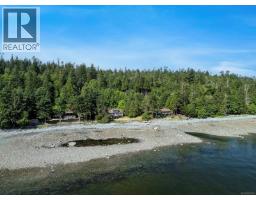2030 Spike Rd Merville Black Creek, Merville, British Columbia, CA
Address: 2030 Spike Rd, Merville, British Columbia
Summary Report Property
- MKT ID1002369
- Building TypeHouse
- Property TypeSingle Family
- StatusBuy
- Added10 weeks ago
- Bedrooms5
- Bathrooms3
- Area2802 sq. ft.
- DirectionNo Data
- Added On05 Jun 2025
Property Overview
PRIVATE LAKE! This 100 acre paradise with a newer home has its own 5 acre spring fed private lake. It was developed by a permaculture designer with the goal of achieving self-sufficiency & independence. The 2802 sqft home can be fully functional 'off-grid'. Its custom crafted kitchen & upstairs living room are must sees. Large, sunny south facing decks overlook fenced gardens, orchards & duck/chicken area with views to lake & mountains. The lake maintains a constant depth year round - it's great for swimming & has its own decks & cabin. On the eastern side of the home is a man-made ‘Zen Island’ with deck, sauna & hot tub. There are horse stables with fenced pastures, abundant merchantable timber, essential oil distillery, lots of covered storage & bonus 500 Empress tree plantation obtained through World Tree providing income to new owner when harvested in or after 2030. This exceptional island retreat is a nature-centric model for future generations - available now. Foreign Buyer Ban Exempt. (id:51532)
Tags
| Property Summary |
|---|
| Building |
|---|
| Land |
|---|
| Level | Rooms | Dimensions |
|---|---|---|
| Second level | Bedroom | 8'7 x 8'0 |
| Bathroom | 3-Piece | |
| Bedroom | 9'2 x 8'7 | |
| Bedroom | 8'10 x 8'2 | |
| Ensuite | 3-Piece | |
| Primary Bedroom | 12'2 x 12'0 | |
| Den | 12'0 x 8'0 | |
| Living room | 22'0 x 15'0 | |
| Main level | Storage | 19'0 x 8'6 |
| Entrance | 9'5 x 6'10 | |
| Bedroom | 11'2 x 10'0 | |
| Bathroom | 4-Piece | |
| Kitchen | 17'4 x 13'3 | |
| Dining room | 15'5 x 9'5 | |
| Bonus Room | 30'2 x 9'5 | |
| Other | Other | 19' x 12' |
| Storage | 8' x 20' | |
| Storage | 8' x 20' | |
| Other | 10' x 11' | |
| Workshop | 28' x 10' | |
| Storage | 20' x 30' | |
| Auxiliary Building | Other | 18'6 x 8'6 |
| Other | 16'6 x 10'6 | |
| Other | 12' x 9' |
| Features | |||||
|---|---|---|---|---|---|
| Acreage | Level lot | Park setting | |||
| Private setting | Southern exposure | Wooded area | |||
| See remarks | Other | None | |||






































