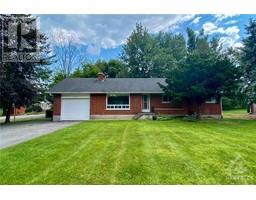8222 NASHDALE DRIVE Melcalfe, Metcalfe, Ontario, CA
Address: 8222 NASHDALE DRIVE, Metcalfe, Ontario
Summary Report Property
- MKT ID1393187
- Building TypeHouse
- Property TypeSingle Family
- StatusBuy
- Added22 weeks ago
- Bedrooms3
- Bathrooms3
- Area0 sq. ft.
- DirectionNo Data
- Added On16 Jun 2024
Property Overview
Welcome to your dream home and private family oasis! Situated on 4.2 acres this meticulously maintained 3 Bedroom, 3 Bathroom home has it all. A long driveway leading to the home, providing seclusion and security. Many renovations including sun filled great room and finished basement. Beautifully landscaped backyard with mature trees and stone retaining wall. Large entertainment area with a pergola, grill and seating, ideal for hosting parties. Peaceful surroundings with no close neighbors, ensuring tranquility. Inground pool (2023 new pump, filter, liner, filter) perfect for summer fun and relaxation. Well and Pump system (2022), Geothermal (2022), HWT (2024), Basement (2024), Roof (2021) Windows (2017), Spray foam insulation (2016), Cedar Sheds (2011), Fibre Optic lines (id:51532)
Tags
| Property Summary |
|---|
| Building |
|---|
| Land |
|---|
| Level | Rooms | Dimensions |
|---|---|---|
| Second level | Primary Bedroom | 18'8" x 13'0" |
| 4pc Ensuite bath | 8'4" x 5'2" | |
| Bedroom | 12'0" x 11'4" | |
| Bedroom | 11'4" x 9'9" | |
| 3pc Bathroom | 9'4" x 5'2" | |
| Other | 8'4" x 5'4" | |
| Basement | Other | 15'0" x 14'0" |
| Storage | 22'8" x 20'4" | |
| Main level | Dining room | 13'2" x 10'0" |
| Living room | 15'0" x 13'2" | |
| Kitchen | 13'8" x 9'0" | |
| Foyer | 10'0" x 6'11" | |
| Family room | 22'7" x 21'6" | |
| 2pc Bathroom | 4'8" x 4'6" | |
| Laundry room | 7'0" x 5'6" |
| Features | |||||
|---|---|---|---|---|---|
| Acreage | Private setting | Treed | |||
| Attached Garage | Inside Entry | Surfaced | |||
| Refrigerator | Dishwasher | Dryer | |||
| Hood Fan | Microwave | Stove | |||
| Washer | Heat Pump | ||||


































