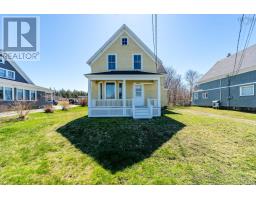14 Pine Lane, Meteghan, Nova Scotia, CA
Address: 14 Pine Lane, Meteghan, Nova Scotia
Summary Report Property
- MKT ID202414668
- Building TypeHouse
- Property TypeSingle Family
- StatusBuy
- Added12 weeks ago
- Bedrooms3
- Bathrooms2
- Area1679 sq. ft.
- DirectionNo Data
- Added On23 Aug 2024
Property Overview
Good family home with a large yard, garage and so much more! Set back from the road, this 2 acreproperty is very private. The 3-bedroom, 2-bathroom home has been nicely updated and will below-maintenance with the metal roof and vinyl siding. The house is spacious and the basement featuresmore potential for development. Easy to heat with a wood boiler and ductless heat pumps. Wired forgenerator and a generator shed with generator is in place. Outside you will find lots of useable yardand mature bushes and trees that give the landscape a lot of character. There is a large 2+ car garagethat is wired with workshop space in the back. There is also a hobby farm building formerly used forlivestock. Conveniently located less than 1km from the village of Meteghan with groceries, banking, HomeHardware and Tim Hortons. Lakes and beaches are nearby for outdoor activities. This property has a lotto offer and could be a good fit for you. Call today to view. (id:51532)
Tags
| Property Summary |
|---|
| Building |
|---|
| Level | Rooms | Dimensions |
|---|---|---|
| Lower level | Bath (# pieces 1-6) | 5.3x10.5 |
| Family room | 12.5x19.8 | |
| Bedroom | 12x12 | |
| Main level | Bath (# pieces 1-6) | 4.3x11.5+2.7x4.1 |
| Bedroom | 11.3x18.3-5.1x2 | |
| Bedroom | 11.5x10.7 | |
| Dining room | 13.11x14.7 | |
| Kitchen | 11.5x16.1 | |
| Living room | 21 x 19.6 |
| Features | |||||
|---|---|---|---|---|---|
| Level | Sump Pump | Garage | |||
| Detached Garage | Gravel | Central Vacuum | |||
| Oven - Electric | Dishwasher | Dryer - Electric | |||
| Dryer - Gas | Washer | Freezer - Stand Up | |||
| Microwave | Water softener | Central Vacuum - Roughed In | |||
| Heat Pump | |||||


































