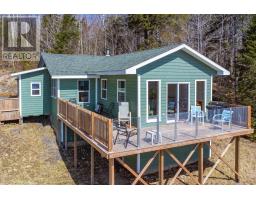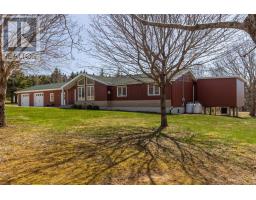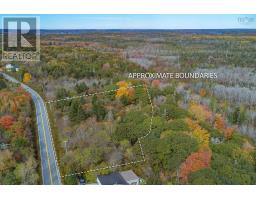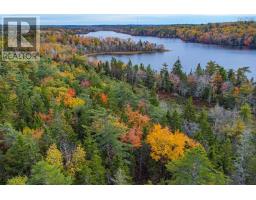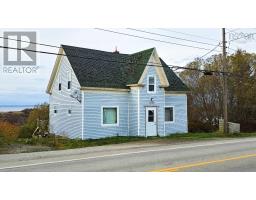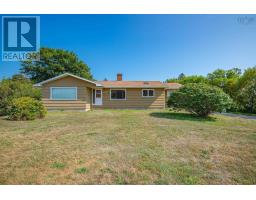343 Peter Dugas Road, Meteghan, Nova Scotia, CA
Address: 343 Peter Dugas Road, Meteghan, Nova Scotia
Summary Report Property
- MKT ID202528618
- Building TypeHouse
- Property TypeSingle Family
- StatusBuy
- Added10 weeks ago
- Bedrooms4
- Bathrooms2
- Area1675 sq. ft.
- DirectionNo Data
- Added On03 Dec 2025
Property Overview
Welcome to your new home! This stunning two-story, four-bedroom residence offers the perfect blend of comfort and style. Situated near local amenities and an elementary school, this home is ideal for families. Step inside to discover spacious bedrooms with ample storage, including a luxurious primary suite with a private balcony and his and her closets. The vaulted ceiling in the living room adds a touch of elegance, while the generously sized eat-in kitchen is perfect for family meals and entertaining. The oversized 24 x 34' garage provides plenty of room for storing power toys, or creating a workshop. Modern conveniences include oil heating, two heat pumps (4 heads) for efficient year-round climate control throughout, and 100-amp electrical service. The roof was newly shingled in October 2025. All windows have been replaced within the last 4 years for added energy efficiency. The backyard is a true oasis with a beautifully manicured lawn, a four-seater hot tub, and an area for bonfires and family gatherings. After a long day, relax in the luxurious jet tub. Move-in ready and designed for modern living, this home is the perfect family retreat. Within walking distance to local amenities including post office, school, coffee shop, groceries, play park and local sidewalks. Only 30 minutes to the town of Yarmouth. (id:51532)
Tags
| Property Summary |
|---|
| Building |
|---|
| Level | Rooms | Dimensions |
|---|---|---|
| Second level | Bath (# pieces 1-6) | 7.11 x 9.10 |
| Primary Bedroom | 11.1 x 14.1 + 2.4 x 6.10 | |
| Bedroom | 10.2 x 11.4 | |
| Bedroom | 10.5 x 12.3 | |
| Main level | Bedroom | 10.6 x 12.1 |
| Bath (# pieces 1-6) | 5.11 x 8.11 | |
| Eat in kitchen | 12.3 x 22.4 | |
| Living room | 13.11 x 14.10 |
| Features | |||||
|---|---|---|---|---|---|
| Garage | Detached Garage | Gravel | |||
| Cooktop - Electric | Oven - Electric | Dishwasher | |||
| Dryer | Washer | Microwave | |||
| Refrigerator | Hot Tub | Heat Pump | |||






























