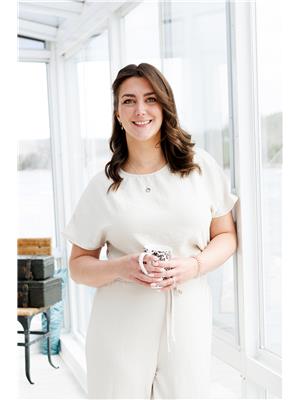105 Wilkies Cove Road, Middle Lahave, Nova Scotia, CA
Address: 105 Wilkies Cove Road, Middle Lahave, Nova Scotia
Summary Report Property
- MKT ID202427869
- Building TypeHouse
- Property TypeSingle Family
- StatusBuy
- Added2 weeks ago
- Bedrooms3
- Bathrooms1
- Area1563 sq. ft.
- DirectionNo Data
- Added On05 Dec 2024
Property Overview
Welcome to your dream escape, nestled along the serene shores of the stunning Lahave River. This timeless 3-bedroom home exudes warmth and character, boasting a delightful country-style kitchen perfect for creating cozy meals and memories. What truly sets this property apart are its 3 parcels of land, totaling an impressive 4.89 acres. With road frontage on all parcels and 378 feet of breathtaking oceanfront, this is a once-in-a-lifetime opportunity to enjoy life on the water. Imagine dropping a mooring for your boat, kayaking along the river, or simply savoring the sunsets from your private slice of paradise. The home itself has been lovingly updated, ensuring modern comfort while maintaining its charming appeal. Recent improvements include a brand-new roof (2024), fresh interior paint (2024), a septic system (2020), and a furnace (2020)?all the heavy lifting has been done for you. Conveniently located just 10 minutes to Bridgewater and 15 minutes to historic Lunenburg, you?re never far from shopping, dining, and cultural experiences. Yet, the peace and privacy of this riverside retreat make it feel like a world away. Whether you?re looking for a full-time home, a vacation getaway, or an investment in Nova Scotia?s unmatched natural beauty, this property offers endless possibilities. Don?t miss your chance to own a piece of Lahave River magic?schedule your viewing today and fall in love with your forever home! (id:51532)
Tags
| Property Summary |
|---|
| Building |
|---|
| Level | Rooms | Dimensions |
|---|---|---|
| Second level | Bedroom | 12.6 x 10.9 |
| Storage | 10.11 x 3.11 | |
| Den | 6.2 x 4.9 | |
| Bedroom | 12.5 x 9.6 | |
| Primary Bedroom | 10.11 x 15.1 | |
| Storage | 5.4 x 3.5 | |
| Storage | 10.11 x 3.11 | |
| Main level | Bath (# pieces 1-6) | 8.8 x 8.10 |
| Dining room | 12.5 x 8.10 | |
| Kitchen | 12.4 x 12.10 | |
| Laundry room | 7.7 x 11.2 | |
| Living room | 16.7 x 15.1 |
| Features | |||||
|---|---|---|---|---|---|
| Sloping | Level | Sump Pump | |||
| Gravel | Stove | Dryer | |||
| Washer | Refrigerator | ||||

























































