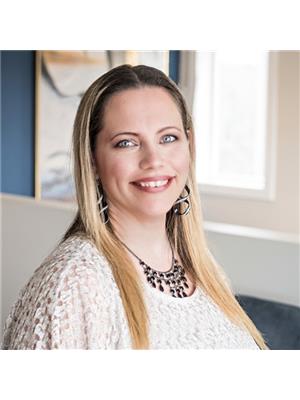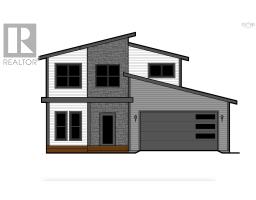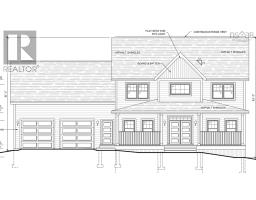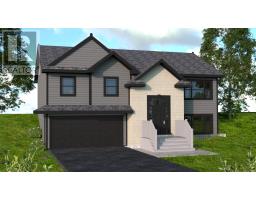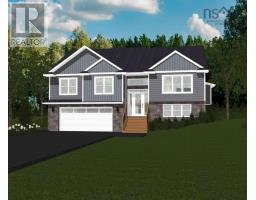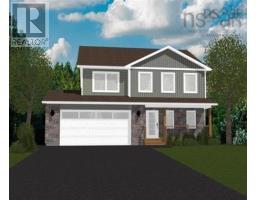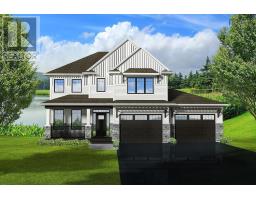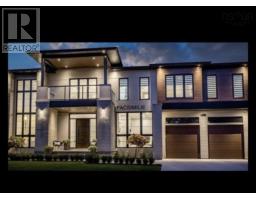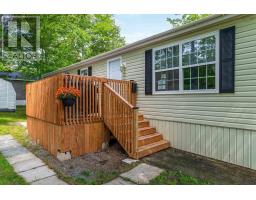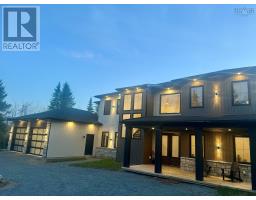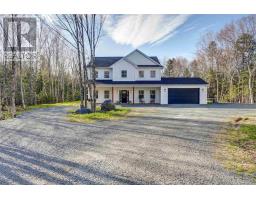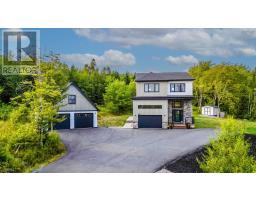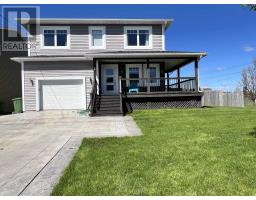1225 Sackville Drive, Middle Sackville, Nova Scotia, CA
Address: 1225 Sackville Drive, Middle Sackville, Nova Scotia
Summary Report Property
- MKT ID202515895
- Building TypeHouse
- Property TypeSingle Family
- StatusBuy
- Added7 weeks ago
- Bedrooms3
- Bathrooms2
- Area1292 sq. ft.
- DirectionNo Data
- Added On30 Jun 2025
Property Overview
Welcome to 1225 Sackville Dr in the lovely community of Middle Sackville. This beautiful home blends modern amenities and charming features. Clean, bright, and warm this 3 bedroom, 1.5 bathroom home has almost 1300 sq.Ft. on 2 levels. Features and updates within the last 5 years include: new roof, all new windows (except 2 bedroom windows), flooring in kitchen and bedrooms, patio door, front and back deck, kitchen backsplash, toilets in both bathrooms and all appliances. Situated close to all the amenities in Lower Sackville. 6 mins flat walk to public transit. Just 10 mins to Lost Creek Golf Course or to Springfield Lake Beach perfect for hot summer days or the Cobequid Health Centre, under 30 mins to Downtown Halifax or the Airport. Ideal location with 2 highway access points 3-4 mins away from the driveway. This home offers the perfect balance of comfort and convenience and won't last long on the market. Schedule a viewing today and step into your future! (id:51532)
Tags
| Property Summary |
|---|
| Building |
|---|
| Level | Rooms | Dimensions |
|---|---|---|
| Lower level | Bedroom | 9.4x11.3 |
| Bedroom | 8.8x10.11 | |
| Primary Bedroom | 11.1x11.2 | |
| Bath (# pieces 1-6) | 7.4x5.7 | |
| Laundry / Bath | 5.10x3.9 | |
| Main level | Living room | 15.9x21.5 |
| Dining room | 7.10x11.5 | |
| Kitchen | 11.1x11.5 | |
| Bath (# pieces 1-6) | 7.1x2.12 | |
| Foyer | 7.4x3.10 |
| Features | |||||
|---|---|---|---|---|---|
| Level | Gravel | Stove | |||
| Dishwasher | Microwave | Refrigerator | |||
| Heat Pump | |||||




















