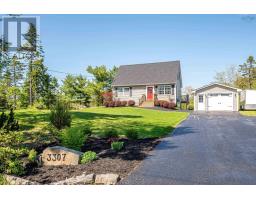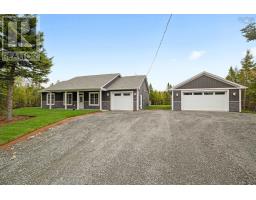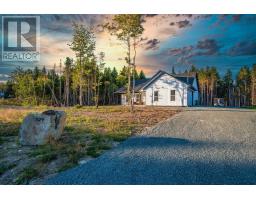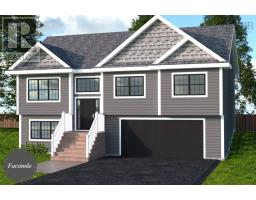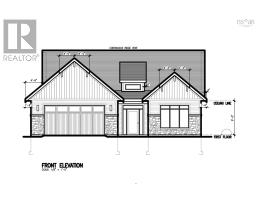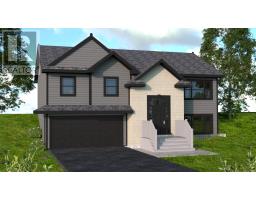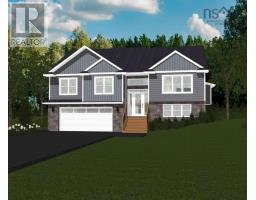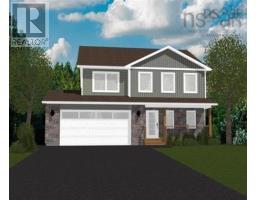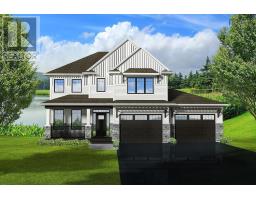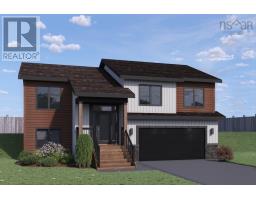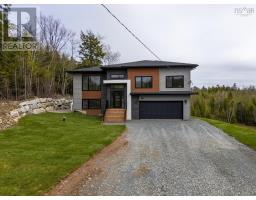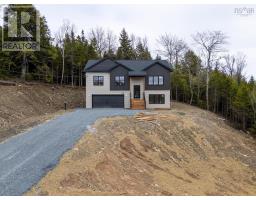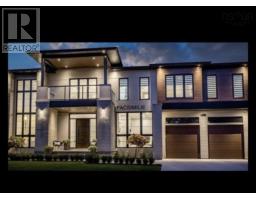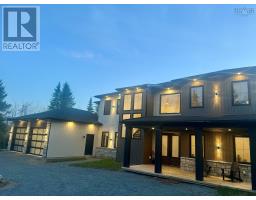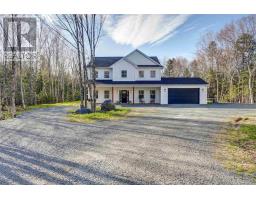130 Snowberry Court, Middle Sackville, Nova Scotia, CA
Address: 130 Snowberry Court, Middle Sackville, Nova Scotia
Summary Report Property
- MKT ID202512490
- Building TypeHouse
- Property TypeSingle Family
- StatusBuy
- Added5 weeks ago
- Bedrooms3
- Bathrooms4
- Area2332 sq. ft.
- DirectionNo Data
- Added On28 May 2025
Property Overview
Wonderful 2-Sty home on private lot at the end of a cul-de-sac in popular Berry Hill Estates! This Centre-hall plan layout will impress you with how much convenience it holds - the main floor boasts a home office, formal dining, side entrance, half bath, roomy kitchen and living room. Upstairs, you'll find three large BRs including the Principal (big enough for King-sized furniture) with generous walk-in closet and full ensuite bath, and a nicely-finished main bath for kids or guests. The Lower level is finished to have a large RecRm, a half bath combined with Laundry, and the convenient built-in garage. Efficient Propane hot water heat, fully fenced back yard, loads of hardwood floors on the main, and one of the more private lots in Berry Hill make this home terrific value. Watch the videos, check out the 360 tour, and come see it for yourself! (id:51532)
Tags
| Property Summary |
|---|
| Building |
|---|
| Level | Rooms | Dimensions |
|---|---|---|
| Second level | Primary Bedroom | 13.1x13.9 |
| Ensuite (# pieces 2-6) | 7.9x9.6+Jog | |
| Bedroom | 10x12 | |
| Bedroom | 10.1x11.9 | |
| Bath (# pieces 1-6) | 5x8.6 | |
| Basement | Laundry / Bath | 11.2x26.6 |
| Laundry / Bath | 9.6.1+Jog | |
| Utility room | 7x6.8 | |
| Main level | Foyer | 6x5.10 |
| Den | 11.9x10 | |
| Dining room | 11.10x10.1 | |
| Kitchen | 11.4x16.7-Jog | |
| Living room | 12.10x15.7 | |
| Bath (# pieces 1-6) | 64x 27 |
| Features | |||||
|---|---|---|---|---|---|
| Sloping | Garage | Stove | |||
| Dishwasher | Dryer | Washer | |||
| Microwave Range Hood Combo | Refrigerator | Heat Pump | |||



















































