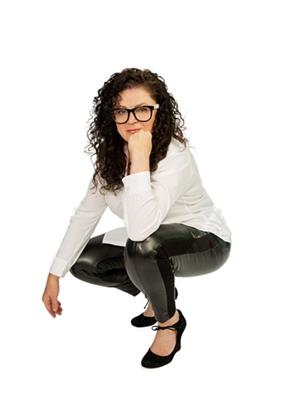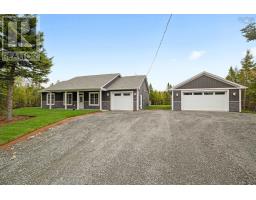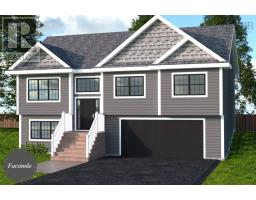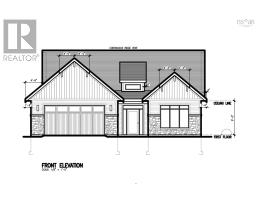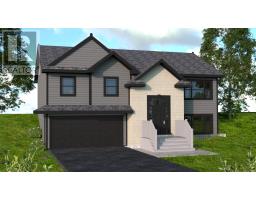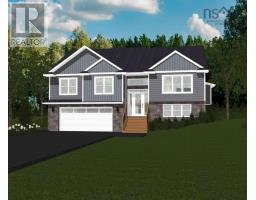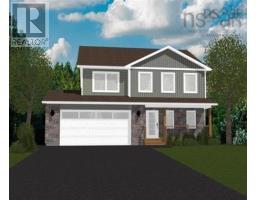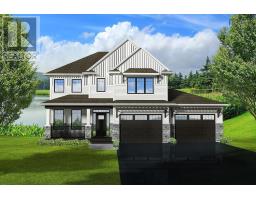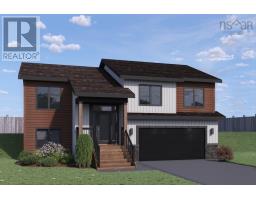138 Gallery Crescent, Middle Sackville, Nova Scotia, CA
Address: 138 Gallery Crescent, Middle Sackville, Nova Scotia
Summary Report Property
- MKT ID202503947
- Building TypeHouse
- Property TypeSingle Family
- StatusBuy
- Added1 weeks ago
- Bedrooms4
- Bathrooms4
- Area2833 sq. ft.
- DirectionNo Data
- Added On07 Apr 2025
Property Overview
Tucked away at the end of a peaceful cul-de-sac in the sought-after Twin Brooks subdivision of Middle Sackville, this spacious 4-bedroom (potentially 5), 3.5-bath home is designed for comfort and convenience. Featuring gleaming hardwood floors, a bright and spacious kitchen with an island and pantry, and a generous dining room perfect for family gatherings, this home has it all. The mudroom keeps life organized, while two levels of decks offer the perfect spot to relax or entertain. The walkout basement, complete with a bedroom, full bath, and wired-in sound system, is ideal for hosting guests or multi-generational living. Just minutes from schools, shopping, and recreation, this home is ready to welcome its next family. Could it be yours? (id:51532)
Tags
| Property Summary |
|---|
| Building |
|---|
| Level | Rooms | Dimensions |
|---|---|---|
| Second level | Primary Bedroom | 18.9 x 11.7 |
| Ensuite (# pieces 2-6) | 11.5 x 7.2 | |
| Bedroom | 13.8 x 11.7 | |
| Bedroom | 10.9 x 9.0 | |
| Bath (# pieces 1-6) | 9.2 x 7.6 | |
| Laundry room | 14.7 x 1111 -jog | |
| Lower level | Bedroom | 11.8 x 11.3 |
| Bath (# pieces 1-6) | 8.6 x 7.2 -jog | |
| Recreational, Games room | 26.3 x 18.0 | |
| Utility room | 17.6 x 11.11 -jog | |
| Main level | Living room | 15.5 x 15.2 |
| Dining room | 13.6 x 11.5 | |
| Kitchen | 18.7 x 13.0 | |
| Mud room | 5.9 x 5.3 | |
| Bath (# pieces 1-6) | 5.9 x 4.7 |
| Features | |||||
|---|---|---|---|---|---|
| Garage | Attached Garage | Range - Electric | |||
| Dishwasher | Dryer - Electric | Washer | |||
| Microwave Range Hood Combo | Refrigerator | Heat Pump | |||























