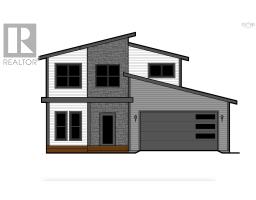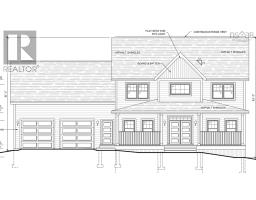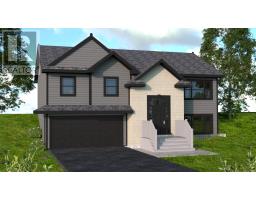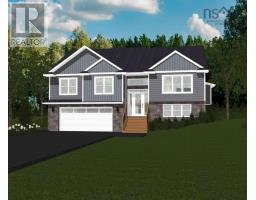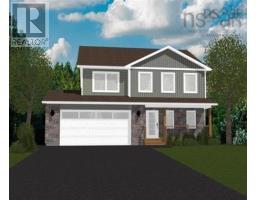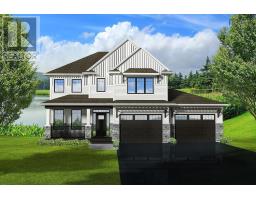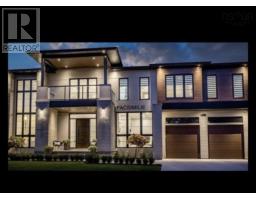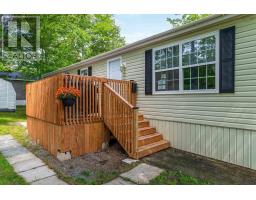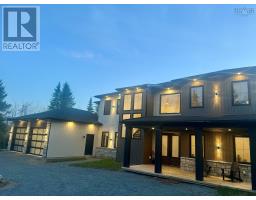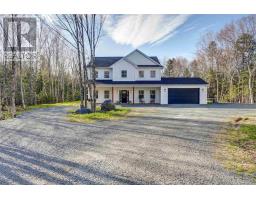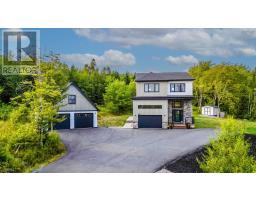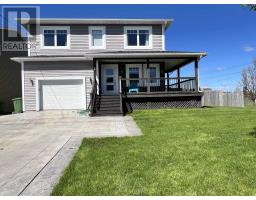30 Pepperbush Court, Middle Sackville, Nova Scotia, CA
Address: 30 Pepperbush Court, Middle Sackville, Nova Scotia
Summary Report Property
- MKT ID202518303
- Building TypeHouse
- Property TypeSingle Family
- StatusBuy
- Added3 weeks ago
- Bedrooms3
- Bathrooms3
- Area2382 sq. ft.
- DirectionNo Data
- Added On28 Jul 2025
Property Overview
Set on just under 2 acres of serene, tree-lined privacy, this beautifully updated 2-storey home is the perfect blend of comfort, style, and laid-back luxury. With 3 generously sized bedrooms, 3 bathrooms, and a double attached garage, theres room to grow, gather, and enjoy every moment. Tucked away on a quiet flag lot adjacent to the peaceful waters of Fenerty Lake, this property is a hidden gem for nature lovers and outdoor enthusiasts alike. Inside, the home shines with thoughtful upgrades that have been completed over the last 5 years, including a full interior repaint, a modern water treatment system, stylish new basement flooring and baseboards, and a freshly built front deck with railing just to name a few! Step outside to a backyard built for fun and relaxation: a concrete patio and walkway that leads to a private oasis complete with an above-ground pool and wraparound deck, with a new pool pump, a cozy hot tub under a custom privacy roof, and your very own poolside barready for your next gathering. The fully finished walkout basement offers easy access to the pool and hot tub, extending your living space and making entertaining a breeze. Needing an extra bedroom? No problem! The basement offers enough space to easily add a 4th bedroom! Whether you're hosting summer barbecues or enjoying a quiet winter evening by the fire, this home offers year-round comfort and unforgettable charm. (id:51532)
Tags
| Property Summary |
|---|
| Building |
|---|
| Level | Rooms | Dimensions |
|---|---|---|
| Second level | Primary Bedroom | 11.3x17.3 |
| Bedroom | 11.4x11.3 | |
| Bedroom | 11.7x11.7 | |
| Bath (# pieces 1-6) | 12.5x7.9 | |
| Basement | Games room | 14.7x11.5 |
| Recreational, Games room | 15.3x20.3 | |
| Bath (# pieces 1-6) | 9.7x6.5 | |
| Utility room | 9.7x6.2 | |
| Main level | Living room | 11.3x18.4 |
| Dining room | 10.6x14.3 | |
| Kitchen | 9.7x11.4 | |
| Dining nook | 9.6x14.8 | |
| Bath (# pieces 1-6) | 4. x 6 |
| Features | |||||
|---|---|---|---|---|---|
| Treed | Sloping | Balcony | |||
| Garage | Attached Garage | Gravel | |||
| Parking Space(s) | Shared | Stove | |||
| Dishwasher | Dryer | Washer | |||
| Microwave | Refrigerator | Water purifier | |||
| Central Vacuum | Hot Tub | ||||





















































