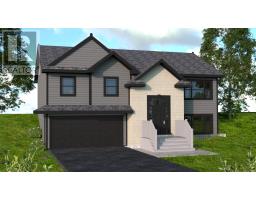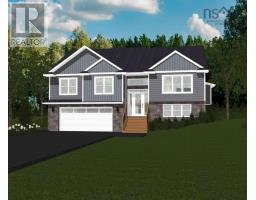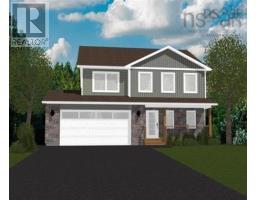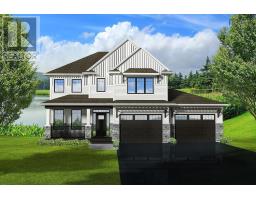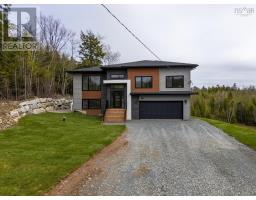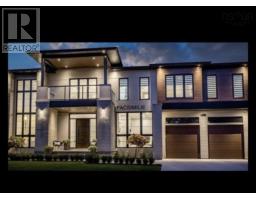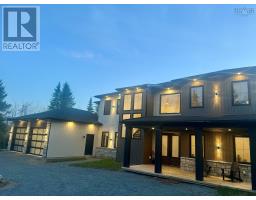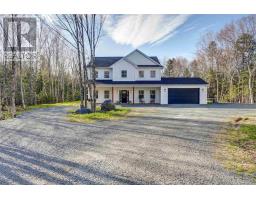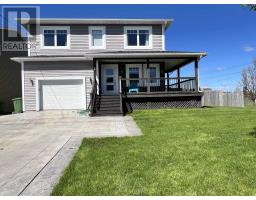35 Snowberry Court, Middle Sackville, Nova Scotia, CA
Address: 35 Snowberry Court, Middle Sackville, Nova Scotia
Summary Report Property
- MKT ID202517907
- Building TypeHouse
- Property TypeSingle Family
- StatusBuy
- Added1 weeks ago
- Bedrooms3
- Bathrooms3
- Area2100 sq. ft.
- DirectionNo Data
- Added On28 Jul 2025
Property Overview
Welcome to this custom-built home, designed and built by the current owner, located on a large landscaped lot that offers ample privacy and space. It features a detached garage for storage, new front and rear decks for enjoying morning coffee or evening BBQs, along with a recently re-shingled roof. As you enter, you'll be drawn to the open concept of the large, bright living room, dining area with walkout to the rear deck, and a chef's dream kitchen with new stainless steel appliances and a beautiful center island, making it ideal for entertaining or family time, all heated and cooled by a ductless heat pump. This level also includes two bedrooms and a main 4-piece bath with a jacuzzi tub, while the primary bedroom has a 2-piece ensuite. The open foyer leads to the lower level, where there's a large rec room and family room area. A few years ago, the owner converted the original lower two bedrooms into a secondary suite with a kitchenette, one bedroom, and a 3-piece bath, offering potential for extended family. Everything about this home shows pride in ownership. (id:51532)
Tags
| Property Summary |
|---|
| Building |
|---|
| Level | Rooms | Dimensions |
|---|---|---|
| Basement | Recreational, Games room | 13x18 |
| Family room | 13x15 | |
| Bedroom | 12.6x12+jog | |
| Kitchen | 13x10 /54 | |
| Utility room | 12x7 /54 | |
| Bath (# pieces 1-6) | 6x6 /54 | |
| Main level | Foyer | 8x6 |
| Living room | 15x14 | |
| Dining room | 13x9 | |
| Kitchen | 13x12 | |
| Bath (# pieces 1-6) | 8.2x10.3 /42 | |
| Bedroom | 12x10 /42 | |
| Primary Bedroom | 15x12 /42 | |
| Ensuite (# pieces 2-6) | 7.4x4.6 |
| Features | |||||
|---|---|---|---|---|---|
| Garage | Detached Garage | Gravel | |||
| Range - Electric | Dishwasher | Dryer | |||
| Washer | Microwave | Refrigerator | |||
| Central Vacuum | Wall unit | Heat Pump | |||
























































