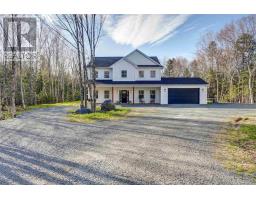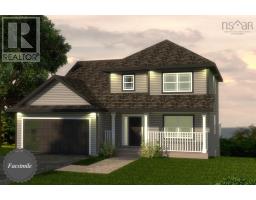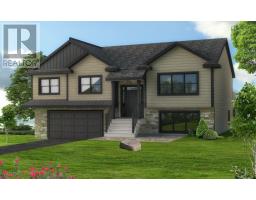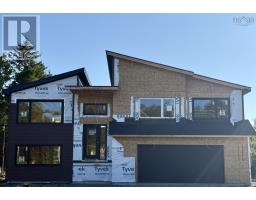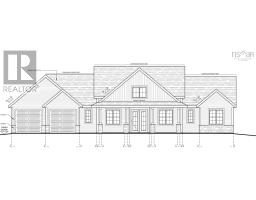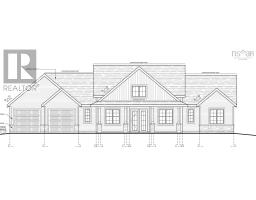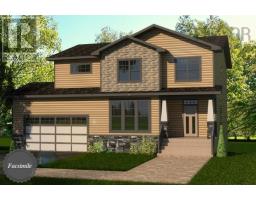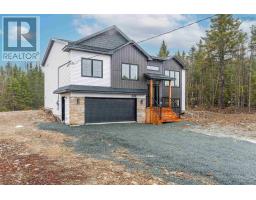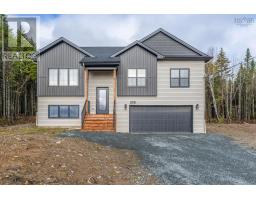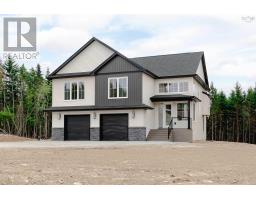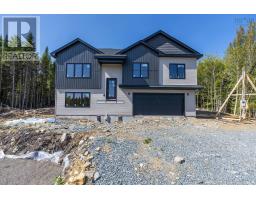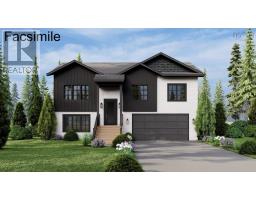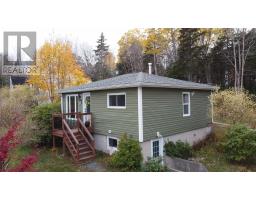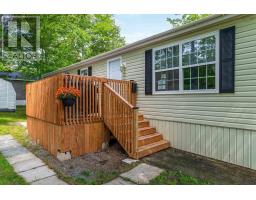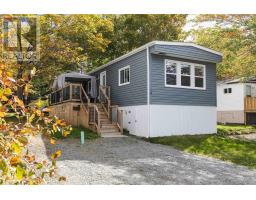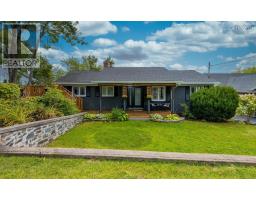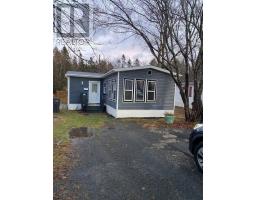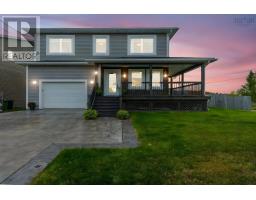5055 85 Blackbird Lane|Indigo Shores, Middle Sackville, Nova Scotia, CA
Address: 5055 85 Blackbird Lane|Indigo Shores, Middle Sackville, Nova Scotia
Summary Report Property
- MKT ID202521819
- Building TypeHouse
- Property TypeSingle Family
- StatusBuy
- Added12 weeks ago
- Bedrooms4
- Bathrooms4
- Area3424 sq. ft.
- DirectionNo Data
- Added On28 Aug 2025
Property Overview
The Onyx by Marchand Homes This executive two-storey home is a facsimile listing, to be built on a stunning 3.3-acre lakefront lot on Drain Lake in the highly sought-after community of Indigo Shores. With 4 bedrooms, 3.5 bathrooms, and over 3,000 sq. ft. of finished living space, The Onyx combines thoughtful design with timeless style for the modern family. The main level features a bright, open-concept layout with a soaring two-storey great room, a spacious kitchen and dining area, and a versatile home office/den. A dedicated kids playroom adds even more functionality for busy family living. Upstairs, youll find three bedrooms, including a serene primary suite with a spa-inspired ensuite, walk-in closet, and views overlooking the great room and two-storey windows framing the lake. The fully finished walkout basement expands your living space with two rec rooms, a fourth bedroom, a full bathroom, and the perfect setting for a media room or home gymdesigned for entertaining and everyday life alike. Nestled in Indigo Shores, a vibrant lakeside community in Middle Sackville, youll enjoy peaceful surroundings just minutes from all amenities, with quick highway access and only 25 minutes to Downtown Halifax. Discover the perfect blend of modern design, exceptional craftsmanship, and natural serenity with The Onyx by Marchand Homes. (id:51532)
Tags
| Property Summary |
|---|
| Building |
|---|
| Level | Rooms | Dimensions |
|---|---|---|
| Second level | Primary Bedroom | 14.8x17/4 |
| Ensuite (# pieces 2-6) | 10.2x13.6 | |
| Laundry room | 5.4x7.8/4 | |
| Bedroom | 12.6x12/4 | |
| Bedroom | 10.8x10/4 | |
| Bath (# pieces 1-6) | 7.4x9.3/4 | |
| Basement | Recreational, Games room | 15.3x17.3 |
| Bedroom | 16x9.6/4 | |
| Games room | 13.4x20.3/4 | |
| Bath (# pieces 1-6) | 5.6x9.6/4 | |
| Main level | Kitchen | 14.6x13.1 |
| Dining nook | 14.6x9 | |
| Living room | 22x13 | |
| Den | 12.6x10.6 | |
| Foyer | 11x6.8 | |
| Mud room | 9.6x9/4 | |
| Bath (# pieces 1-6) | 9x3.5/4 |
| Features | |||||
|---|---|---|---|---|---|
| Treed | Garage | Gravel | |||
| None | Walk out | Wall unit | |||
| Heat Pump | |||||



