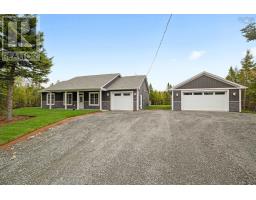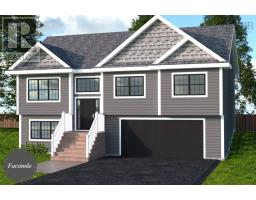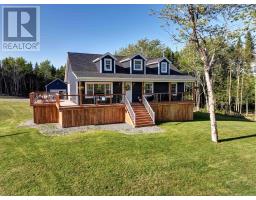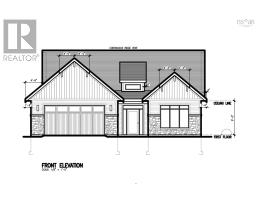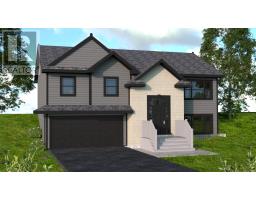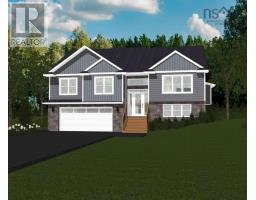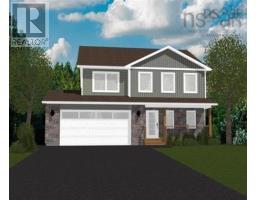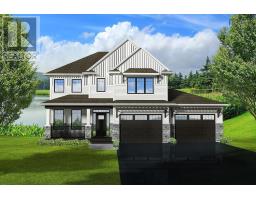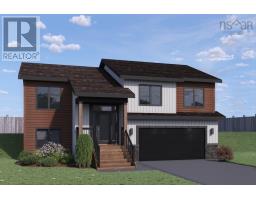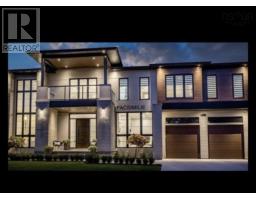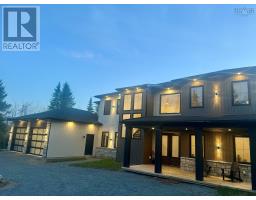Lot 5072 50 Sweetfern Lane|Indigo Shores, Middle Sackville, Nova Scotia, CA
Address: Lot 5072 50 Sweetfern Lane|Indigo Shores, Middle Sackville, Nova Scotia
Summary Report Property
- MKT ID202423361
- Building TypeHouse
- Property TypeSingle Family
- StatusBuy
- Added23 weeks ago
- Bedrooms4
- Bathrooms3
- Area2297 sq. ft.
- DirectionNo Data
- Added On08 Dec 2024
Property Overview
COME SEE US HERE AT OUR MODEL HOME EVERY SATURDAY AND SUNDAY FROM 2-4PM. Amara Developments is introducing ?The Alpine? in the newest phase of Indigo Shores in Middle Sackville, Nova Scotia. "The Alpine" is an executive split-entry residence boasting a sleek modern profile accentuated by its hip roof design. This captivating property features 3+1 bedrooms and 3 full baths, ensuring ample space for comfortable living. The contemporary kitchen is a chef's delight, showcasing a window over the sink, a large entertainment island, quartz counters, and full-height modern cabinetry. Entertain effortlessly in the spacious and bright living area, enhanced by a tray ceiling and access to a 20x10 deck, perfect for outdoor gatherings. The generously sized bedrooms offer both comfort and versatility, while the stunning primary bedroom boasts a walk-in closet and a luxurious ensuite bath with a double vanity and custom-tiled shower. Additional highlights include a large double-car garage, a huge rec room, a mudroom, and locker area, modern light fixtures, and a heat pump for year-round comfort. Choose from a selection of cabinet, flooring, tile, and exterior palate options to customize your dream home. Don't miss this opportunity to experience contemporary luxury living in a country setting close to the city! (id:51532)
Tags
| Property Summary |
|---|
| Building |
|---|
| Level | Rooms | Dimensions |
|---|---|---|
| Lower level | Recreational, Games room | 14.2 x 12.11 |
| Bedroom | 10.9 x 14.8 | |
| Bath (# pieces 1-6) | 6.5 x 8.8 | |
| Mud room | 10.9 x 11.4 | |
| Utility room | 10.10 x 7.6 | |
| Other | 19. x 22.1 (Garage) | |
| Main level | Foyer | 6.9 x 7.6 |
| Living room | 13.8 x 13.10 | |
| Dining room | 13.4 x 11.4 | |
| Kitchen | 13.4 x 10.2 | |
| Bath (# pieces 1-6) | 5.8 x 8.1 | |
| Primary Bedroom | 13. x 13.6 | |
| Ensuite (# pieces 2-6) | 9.1 x 7.9 | |
| Bedroom | 10. x 11.9 | |
| Bedroom | 10.1 x 14.1 |
| Features | |||||
|---|---|---|---|---|---|
| Treed | Garage | Gravel | |||
| Wall unit | Heat Pump | ||||















































