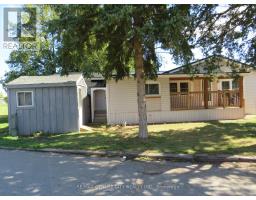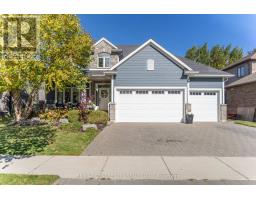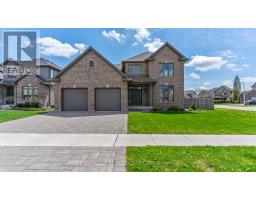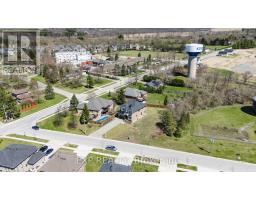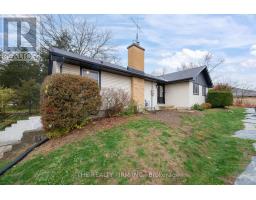116 - 22790 AMIENS ROAD, Middlesex Centre (Komoka), Ontario, CA
Address: 116 - 22790 AMIENS ROAD, Middlesex Centre (Komoka), Ontario
Summary Report Property
- MKT IDX12444254
- Building TypeModular
- Property TypeSingle Family
- StatusBuy
- Added9 weeks ago
- Bedrooms2
- Bathrooms1
- Area700 sq. ft.
- DirectionNo Data
- Added On03 Oct 2025
Property Overview
Welcome to Oriole Park Resort A Year-Round Adult Lifestyle Community (55+)!Located just outside Komoka and only 10 minutes from London, this gated community offers exceptional amenities and a relaxed resort-style atmosphere. This spacious 2019 modular home features 2 bedrooms, a concrete driveway, and a 22' x 12' covered back deck perfect for enjoying your morning coffee or unwinding on warm summer evenings. The front covered deck leads into a bright sunroom, ideal for reading or quiet reflection. Inside, you'll find a well-maintained, 6-year-old home with a generous kitchen and dining area, a cozy living room complete with a built-in electric fireplace, and thoughtful finishes throughout. The primary bedroom includes sliding doors to the back deck and mirrored closet space. The second bedroom offers flexibility use it as a guest room, den, or games room. This Resort style park offers a community pool, 6 community patios, 3 with water features, 3 outdoor fireplaces, dog park, paved roads throughout for walking or bike riding, outdoor BBQ for large events, 10,000 sq ft community centre. (see document tab for more details on Park Fees). (id:51532)
Tags
| Property Summary |
|---|
| Building |
|---|
| Land |
|---|
| Level | Rooms | Dimensions |
|---|---|---|
| Main level | Living room | 4.26 m x 3.65 m |
| Kitchen | 4.26 m x 3.65 m | |
| Primary Bedroom | 3.65 m x 3.65 m | |
| Bedroom 2 | 2.74 m x 2.13 m | |
| Foyer | 3.65 m x 0.91 m | |
| Sunroom | 3.65 m x 2.13 m | |
| Bathroom | Measurements not available |
| Features | |||||
|---|---|---|---|---|---|
| Wooded area | Flat site | Dry | |||
| Carpet Free | No Garage | Water Heater - Tankless | |||
| Water Heater | Dishwasher | Dryer | |||
| Microwave | Stove | Washer | |||
| Window Coverings | Refrigerator | Central air conditioning | |||
| Fireplace(s) | |||||





























