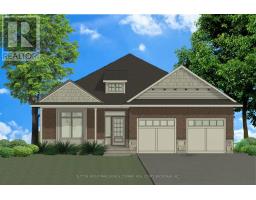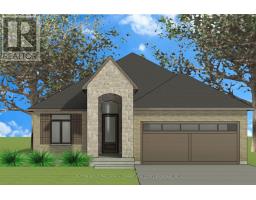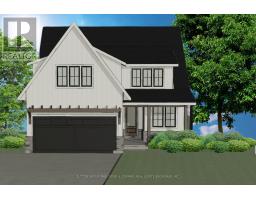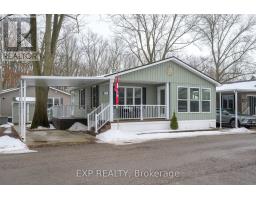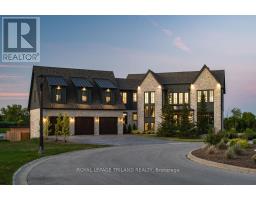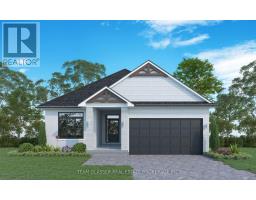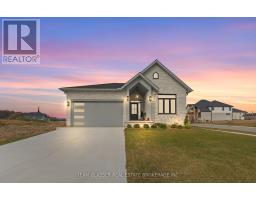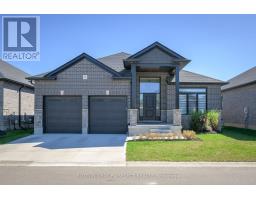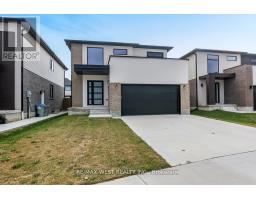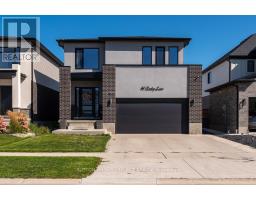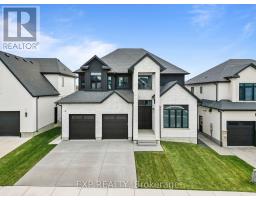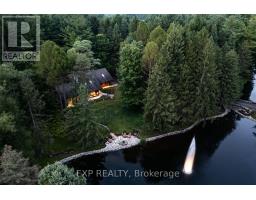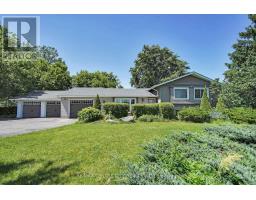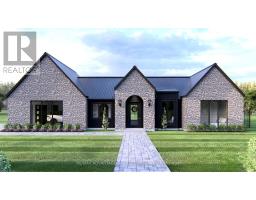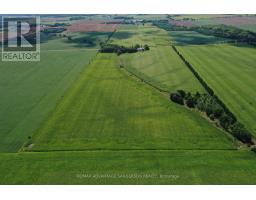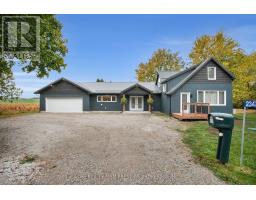LOT #66 - 36 BENNER BOULEVARD, Middlesex Centre, Ontario, CA
Address: LOT #66 - 36 BENNER BOULEVARD, Middlesex Centre, Ontario
Summary Report Property
- MKT IDX12420648
- Building TypeHouse
- Property TypeSingle Family
- StatusBuy
- Added17 weeks ago
- Bedrooms4
- Bathrooms3
- Area2500 sq. ft.
- DirectionNo Data
- Added On28 Sep 2025
Property Overview
Welcome to Kilworth Heights WestLove Where You Live! Nestled in the heart of Middlesex Centre and just minutes from West Londons Riverbend, this thriving community offers quick access to Hwy 402, North and South London, top-rated schools, recreation facilities, provincial parks, and endless amenities. Award-winning Melchers Developments is now releasing Phase III homesites. TO BE BUILT HOMES include one-floor and two-storey designs choose from our plans or create your own, fully personalized to your lifestyle. Select from 40 and 45 lots, each showcasing high-quality finishes and exceptional craftsmanship. Every home comes with extensive standard upgrades such as soaring ceilings, hardwood flooring, pot lighting, custom millwork and cabinetry, and oversized windows and doors. Plus, enjoy the benefit of in-house architectural design and décor services, along with full Tarion warranty coverage. Visit our Model Home at 44 Benner Boulevard in Kilworth to experience the Melchers difference. NOTE: Photos shown is of a previous model home for reference purposes only & may show upgrades not included in price. (id:51532)
Tags
| Property Summary |
|---|
| Building |
|---|
| Land |
|---|
| Level | Rooms | Dimensions |
|---|---|---|
| Second level | Primary Bedroom | 5.52 m x 4.18 m |
| Bedroom | 3.05 m x 3.39 m | |
| Bedroom | 4.18 m x 5.52 m | |
| Bedroom | 3.74 m x 3.05 m | |
| Laundry room | Measurements not available | |
| Main level | Den | 2.99 m x 3.54 m |
| Kitchen | 3.66 m x 4.39 m | |
| Dining room | 2.71 m x 4.23 m | |
| Mud room | Measurements not available |
| Features | |||||
|---|---|---|---|---|---|
| Sump Pump | Attached Garage | Garage | |||
| Inside Entry | Garage door opener remote(s) | Central air conditioning | |||
| Air exchanger | Fireplace(s) | ||||















































